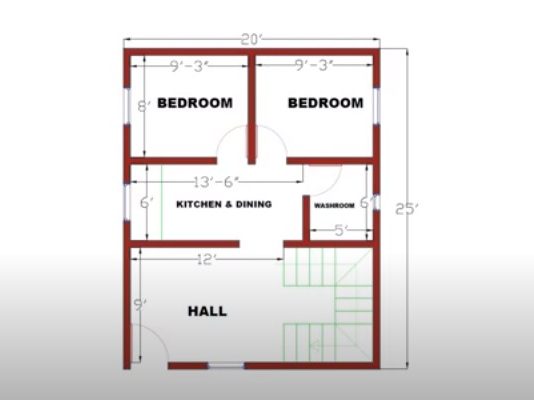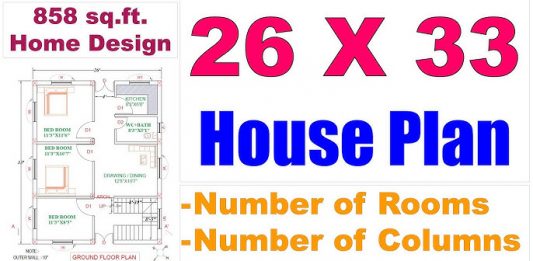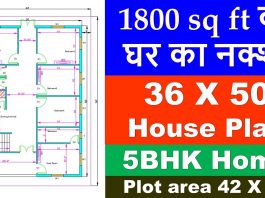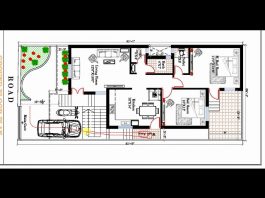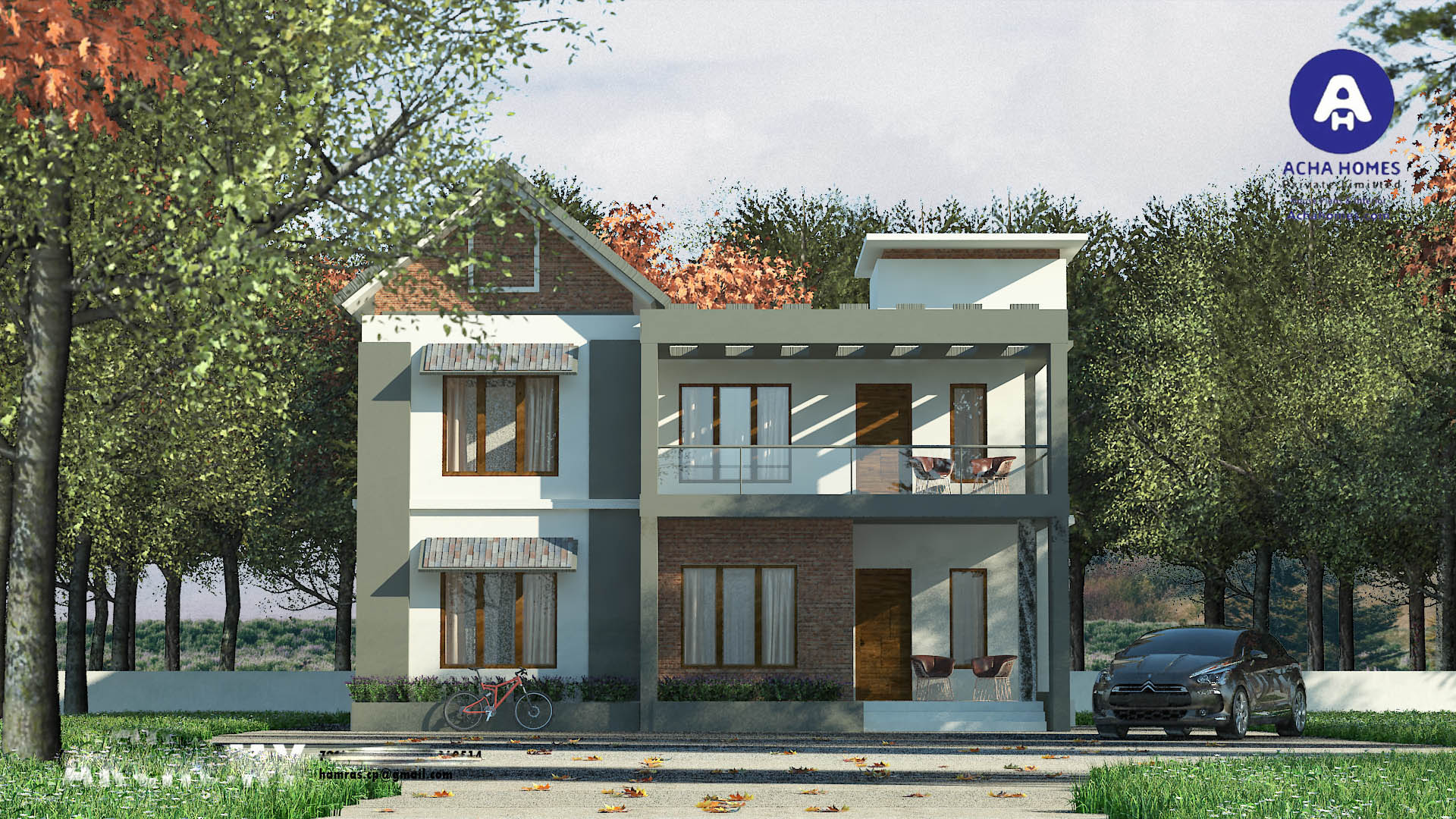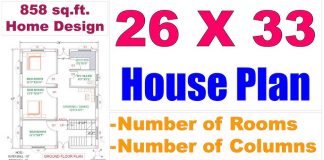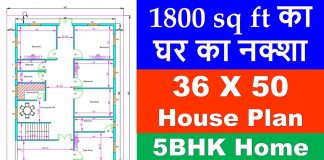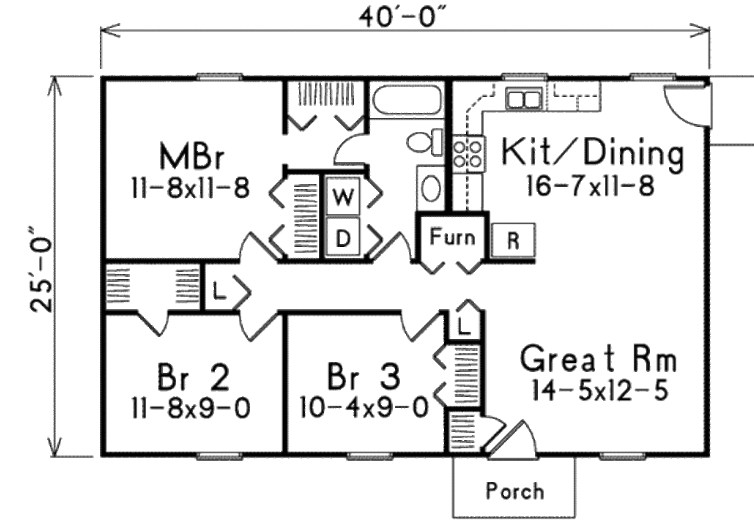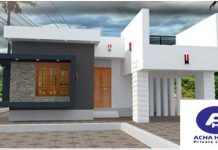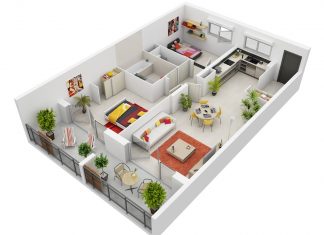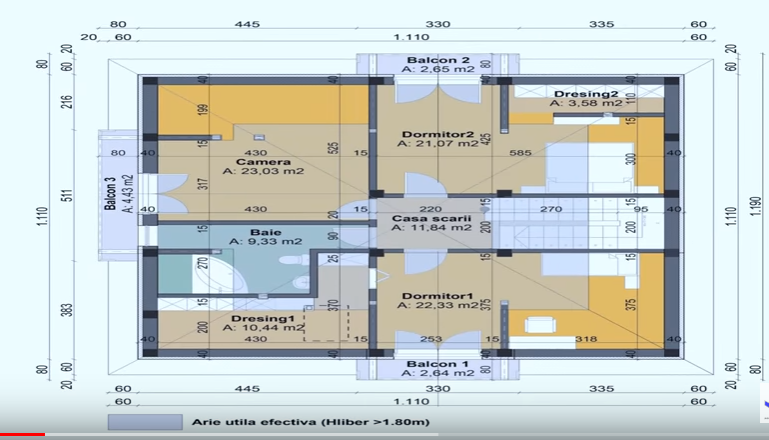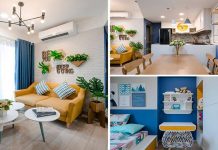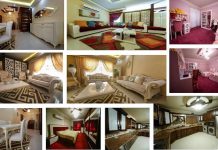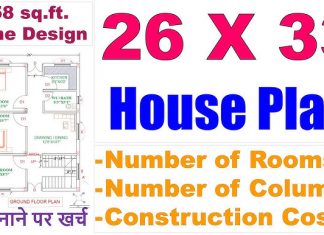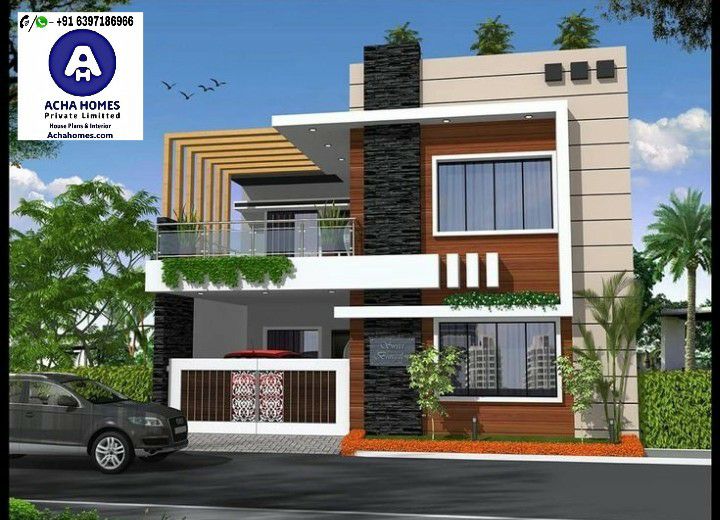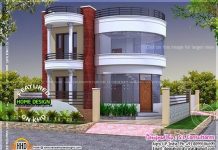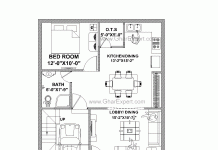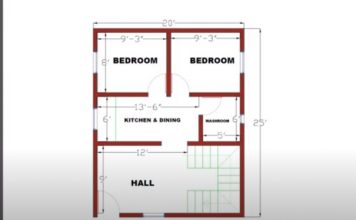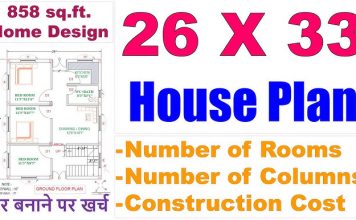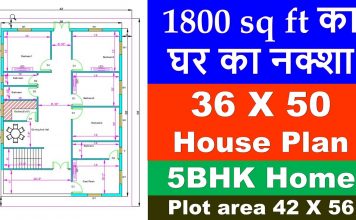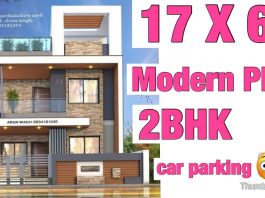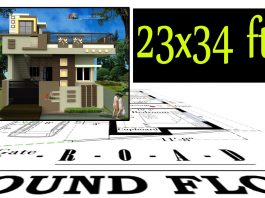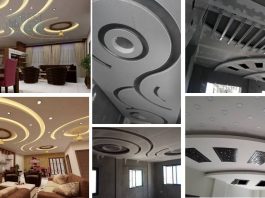Trending Now
3D FLOOR PLANS
- All
- 10 - 15 Lakhs Budget Home Plans
- 1000 - 1500 Square Feet House Floor Plan
- 15 - 20 Lakhs Budget Home Plans
- 1500 - 2000 Square Feet House Floor Plan
- 2 Bedroom House Plans
- 20- 25 Lakhs Budget Home Plans
- 2000 - 2500 Square Feet House Floor Plan
- 25- 30 Lakhs Budget Home Plans
- 2500 - 3000 Square Feet House Floor Plan
- 3 Bedroom House Plans
- 30- 35 Lakhs Budget Home Plans
- 3000 - 3500 Square Feet House Floor Plan
- 35- 40 Lakhs Budget Home Plans
- 3500 - 4000 Square Feet House Floor Plan
- 3D Floor Plans
- 3D Front Elevation
- 4 Bedroom House Plans
- 40- 45 Lakhs Budget Home Plans
- 45- 50 Lakhs Budget Home Plans
- 5 Bedroom House Plans
- 500-1000 Square Feet House Floor Plan
- 6 Bedroom House Plans
- Architecture
- Balcony Design Ideas
- Bathrooms
- Bed Frame Design ideas
- Bedroom
- Bedroom Interior Designs
- Car Parking Design
- Celebrity Style
- Chair Design Ideas
- Construction
- Construction Tips
- Contemporary Home Design
- Contemporary House Plans
- Courtyard
- Cupboard Design Ideas
- Curtain Design Ideas
- Decoration
- Design
- Dinning Room
- Door Design Ideas
- Drawing Room
- Dream Homes
- Dream Houses
- Dressing Area
- Duplex Floor Plan
- Engineers
- Exterior Elevation
- Featured
- Floor Plan
- Free Plans
- Gate Design Ideas
- Gypsum Ceilings Designs
- Highlights
- Home Aquarium
- Home Design
- Home Furnishing
- Home Garden Design Ideas
- Home Office
- Innovative Designs
- Interior Designs
- Kids Room
- Kitchen
- Kitchen Interior Design
- Living Room
- Modern Home Design
- Modern Home Plan
- Office Interior Designs
- Pillow Design
- Shaver Design Ideas
- Showroom Interior Designs
- Single Floor House Plan
- Small House Plan
- Sofa Design Ideas
- Staircase Design
- Study Room Designs
- Swimming Pools
- Table Design Ideas
- Toilet Interior Designs
- Top Stories
- Traditional Home Design
- TV Interior Design Ideas
- Vastu
- Vastu For House
- Verandah
- Wall Light Design
- Wallpaper Design Idea
- Wardrobe Design Ideas
- Wash Basin Design Ideas
- Window Design
More
40×60 House Plans West Facing
40x60 house plans west facing
We are offering house plan collection featuring a vast selection of sizes and architectural styles. Here, you get various foundation...
DUPLEX FLOOR PLANS
- All
- 10 - 15 Lakhs Budget Home Plans
- 1000 - 1500 Square Feet House Floor Plan
- 15 - 20 Lakhs Budget Home Plans
- 1500 - 2000 Square Feet House Floor Plan
- 2 Bedroom House Plans
- 20- 25 Lakhs Budget Home Plans
- 2000 - 2500 Square Feet House Floor Plan
- 25- 30 Lakhs Budget Home Plans
- 2500 - 3000 Square Feet House Floor Plan
- 3 Bedroom House Plans
- 30- 35 Lakhs Budget Home Plans
- 3000 - 3500 Square Feet House Floor Plan
- 35- 40 Lakhs Budget Home Plans
- 3500 - 4000 Square Feet House Floor Plan
- 3D Floor Plans
- 3D Front Elevation
- 4 Bedroom House Plans
- 40- 45 Lakhs Budget Home Plans
- 45- 50 Lakhs Budget Home Plans
- 5 Bedroom House Plans
- 500-1000 Square Feet House Floor Plan
- 6 Bedroom House Plans
- Architecture
- Balcony Design Ideas
- Bathrooms
- Bed Frame Design ideas
- Bedroom
- Bedroom Interior Designs
- Car Parking Design
- Celebrity Style
- Chair Design Ideas
- Construction
- Construction Tips
- Contemporary Home Design
- Contemporary House Plans
- Courtyard
- Cupboard Design Ideas
- Curtain Design Ideas
- Decoration
- Design
- Dinning Room
- Door Design Ideas
- Drawing Room
- Dream Homes
- Dream Houses
- Dressing Area
- Duplex Floor Plan
- Engineers
- Exterior Elevation
- Featured
- Floor Plan
- Free Plans
- Gate Design Ideas
- Gypsum Ceilings Designs
- Highlights
- Home Aquarium
- Home Design
- Home Furnishing
- Home Garden Design Ideas
- Home Office
- Innovative Designs
- Interior Designs
- Kids Room
- Kitchen
- Kitchen Interior Design
- Living Room
- Modern Home Design
- Modern Home Plan
- Office Interior Designs
- Pillow Design
- Shaver Design Ideas
- Showroom Interior Designs
- Single Floor House Plan
- Small House Plan
- Sofa Design Ideas
- Staircase Design
- Study Room Designs
- Swimming Pools
- Table Design Ideas
- Toilet Interior Designs
- Top Stories
- Traditional Home Design
- TV Interior Design Ideas
- Vastu
- Vastu For House
- Verandah
- Wall Light Design
- Wallpaper Design Idea
- Wardrobe Design Ideas
- Wash Basin Design Ideas
- Window Design
More
26×33 House Plans in India as per Vastu
“First plan your work,
Then Work out your plan.”
26 X 33 Feet = 850 Sq, Ft House plan
Drawing Room = 14 X 11 Ft
Dining Room...
1800 Sqaure feet Home Plan as per Vastu
Do you also dream of having a well-planned house but don't know where to start?
Hang on right there! Before you fantasize about yourself and...
FREE PLANS
SINGLE FLOOR HOUSE PLANS
- All
- 10 - 15 Lakhs Budget Home Plans
- 1000 - 1500 Square Feet House Floor Plan
- 15 - 20 Lakhs Budget Home Plans
- 1500 - 2000 Square Feet House Floor Plan
- 2 Bedroom House Plans
- 20- 25 Lakhs Budget Home Plans
- 2000 - 2500 Square Feet House Floor Plan
- 25- 30 Lakhs Budget Home Plans
- 2500 - 3000 Square Feet House Floor Plan
- 3 Bedroom House Plans
- 30- 35 Lakhs Budget Home Plans
- 3000 - 3500 Square Feet House Floor Plan
- 35- 40 Lakhs Budget Home Plans
- 3500 - 4000 Square Feet House Floor Plan
- 3D Floor Plans
- 3D Front Elevation
- 4 Bedroom House Plans
- 40- 45 Lakhs Budget Home Plans
- 45- 50 Lakhs Budget Home Plans
- 5 Bedroom House Plans
- 500-1000 Square Feet House Floor Plan
- 6 Bedroom House Plans
- Architecture
- Balcony Design Ideas
- Bathrooms
- Bed Frame Design ideas
- Bedroom
- Bedroom Interior Designs
- Car Parking Design
- Celebrity Style
- Chair Design Ideas
- Construction
- Construction Tips
- Contemporary Home Design
- Contemporary House Plans
- Courtyard
- Cupboard Design Ideas
- Curtain Design Ideas
- Decoration
- Design
- Dinning Room
- Door Design Ideas
- Drawing Room
- Dream Homes
- Dream Houses
- Dressing Area
- Duplex Floor Plan
- Engineers
- Exterior Elevation
- Featured
- Floor Plan
- Free Plans
- Gate Design Ideas
- Gypsum Ceilings Designs
- Highlights
- Home Aquarium
- Home Design
- Home Furnishing
- Home Garden Design Ideas
- Home Office
- Innovative Designs
- Interior Designs
- Kids Room
- Kitchen
- Kitchen Interior Design
- Living Room
- Modern Home Design
- Modern Home Plan
- Office Interior Designs
- Pillow Design
- Shaver Design Ideas
- Showroom Interior Designs
- Single Floor House Plan
- Small House Plan
- Sofa Design Ideas
- Staircase Design
- Study Room Designs
- Swimming Pools
- Table Design Ideas
- Toilet Interior Designs
- Top Stories
- Traditional Home Design
- TV Interior Design Ideas
- Vastu
- Vastu For House
- Verandah
- Wall Light Design
- Wallpaper Design Idea
- Wardrobe Design Ideas
- Wash Basin Design Ideas
- Window Design
More
Best 5 Three Bedroom 3D House Plans Everyone Will Like
The three bedroom house plans combine spaciousness and style that gives your dream home an awesome look. Today, we are going to share Best...
INTERIOR DESIGN
CONTEMPORARY HOUSE PLAN
26×33 House Plans in India as per Vastu
“First plan your work,
Then Work out your plan.”
26 X 33 Feet = 850 Sq, Ft House plan
Drawing Room = 14 X 11 Ft
Dining Room...
SQUARE FEET PLANS
Top Five 1600 Square Feet Home Design Everyone Will Like
An overview of 1600 square feet stunning home plan with 3 bedrooms
The bible says the most calm and serene place in the world can...
1741 Square Feet Round Home Design With 3 Bedrooms
The round house design features bedroom with desk, efficient kitchen designs . The house design is as spacious as it is space age. And...
Four Bedroom Double Story Stylish House Plan
This is an ideal home plan (See BEAUTIFUL HOME PLAN FOR SMALL FAMILY) for a large family. This design looks like the combination of...
House Plan for 27 Feet by 37 Feet plot Everyone Will Like
If you are looking to build house here comes the list of house plan you can have a look and choose best plan for...
30 feet by 50 feet Home Plan Everyone Will Like
Image credit:dk3dhomedesign.com
General Details
Total Area : 1500 Square Feet
Total Bedrooms :2
Type : single Floor
Style : Modern
Specifications
Ground Floor
Number of Bedrooms 2:
Bathroom : 2
Living Room
Dining Room
Sit out
Car...
DREAM HOMES
Ultra Modern House Plans
Generally an ultra-modern house is made of glass, steel and concrete that presents something different from the main flow of industry. The modern house...


