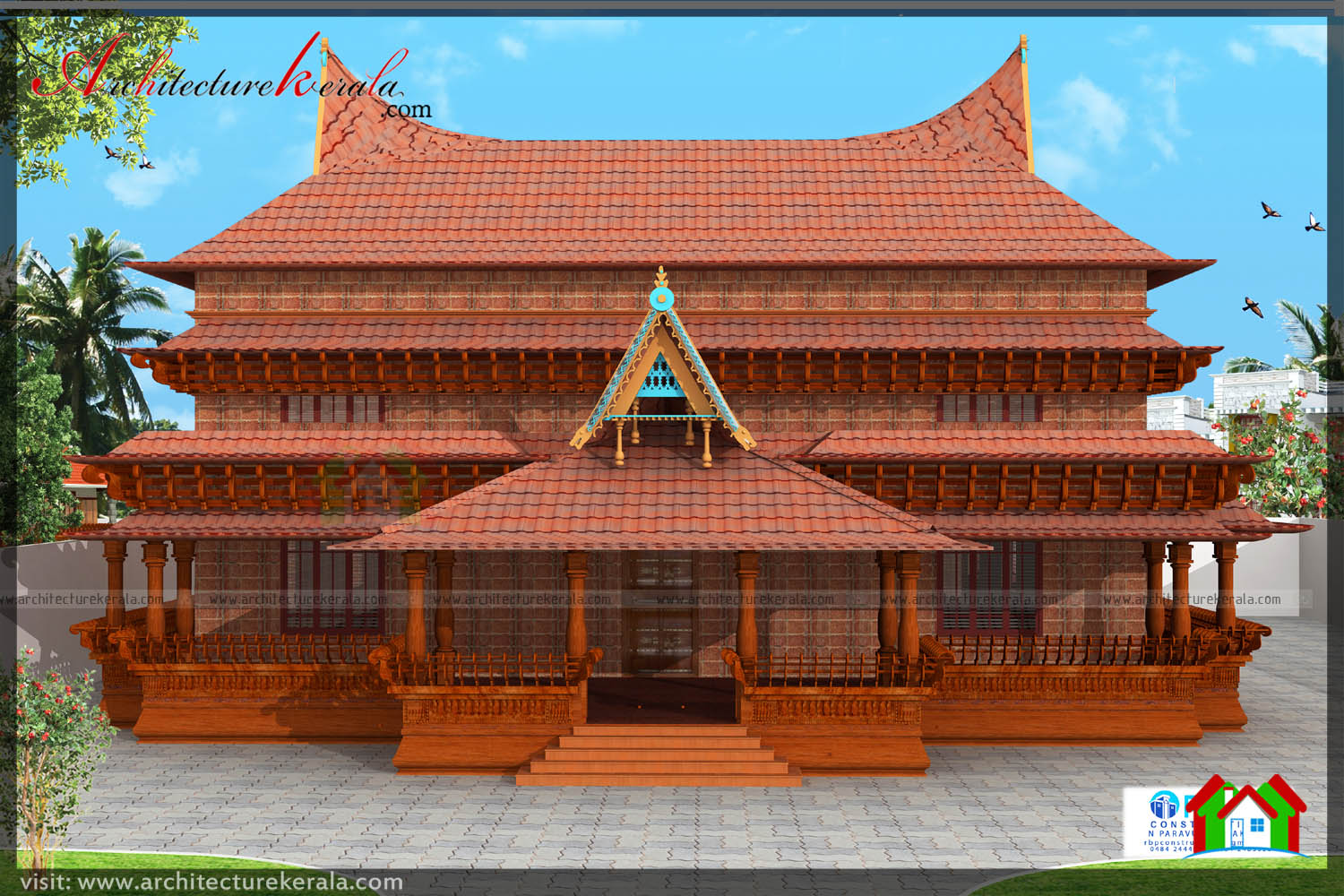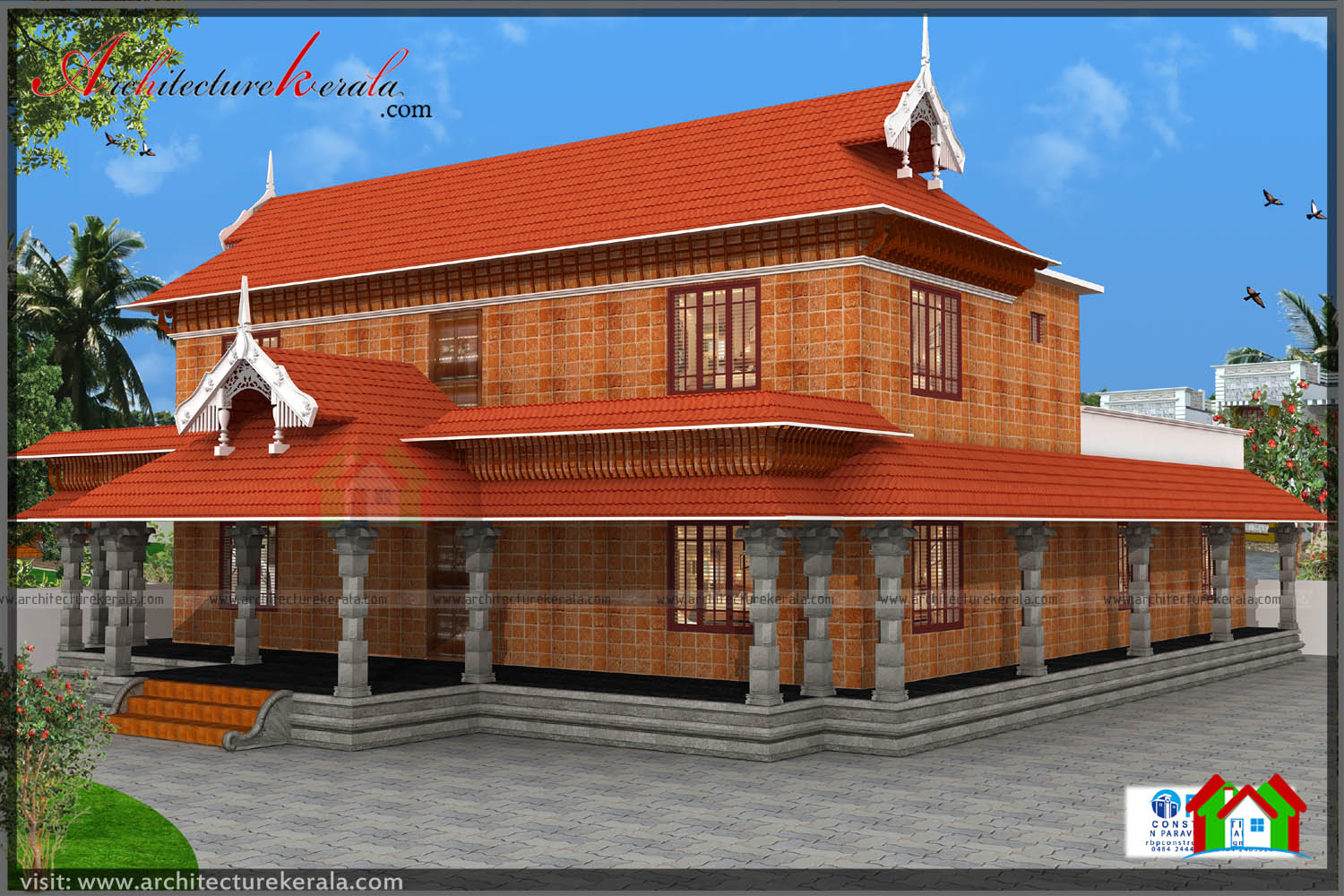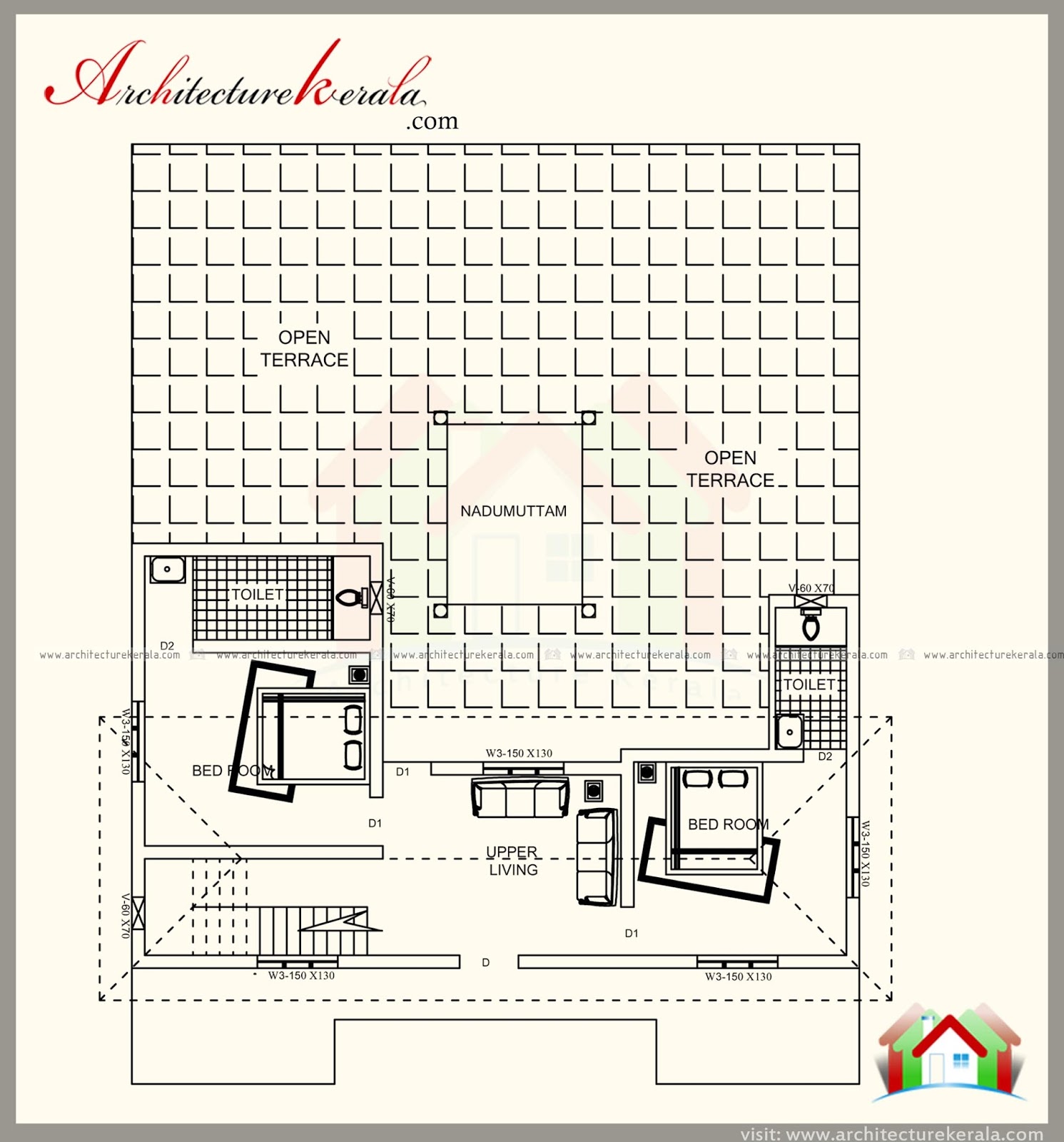
Traditional Kerala Style House Plan with Two Elevations
Our design ideas will help you to get a complete way to design and build your home. Our plan includes various types of elevation design such as modern elevation design, contemporary elevation design, Kerala elevation design, traditional elevation design, bungalow elevation design and many more. Today here we are talking about our traditional Kerala style house plans with two elevations.

Notice Quality in our Each House Plan
We always focus on quality rather than quantity and so we share home designs that are of best quality of designs and can be liked people by first look. You can also notice the quality of work shared on our website.

You can select the elevation pattern and style as per your desire and need. We make you sure that here whatever design you select you have the best house elevation design. We are famous for providing elevation designs in different form in simple, modern and easy to executable.This plan is well executed by rajesh pp.
Image credit:architecturekerala.com
General Details
Total Area : 3800 Square Feet (353 square meter)
Total Bedrooms : 4
Toilet : 5
Mail : rbpconstructions@gmail.com

If you want to build you house with two elevation then don’t think any more go with our traditional Kerala style house plan with two elevations and we make you sure that after it you don’t need any kind of plan or design to form you house into reality.














