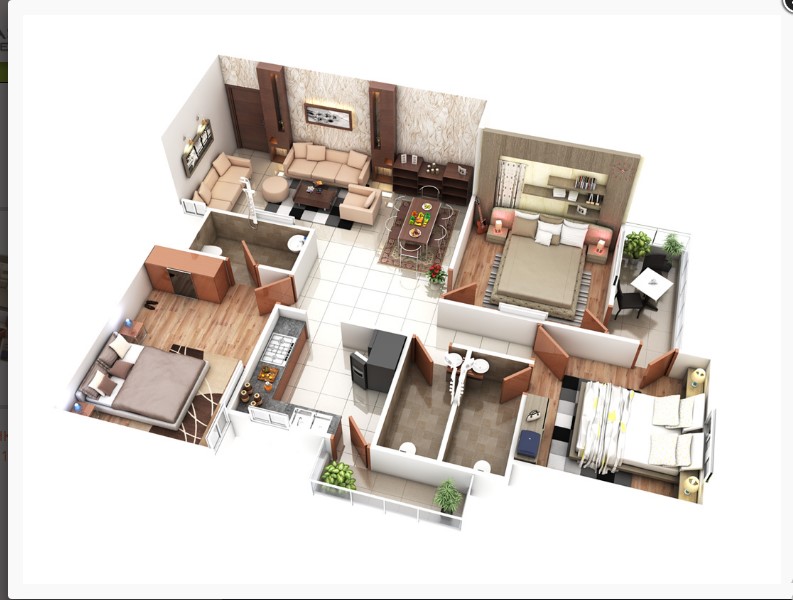
image credit:amaltasindia.com
General Details
Total Area : 1100 Square Feet
Total Bedrooms :2
Type : Double Floor
Style : Modern
Specifications
Ground Floor
Number of Bedrooms 2:
Bathroom : 2
Living Room
Dining Room
Sit out
Car Porch
Kitchen
Hall
1100 square feet 3D Home Plan Everyone Will Like
With a vision to deliver 3D home in stunning style we have bought this 1100 square feet 3D home plan everyone will like. This plan provides the most feasible option to present the interior visualize your dream home. The whole plan is designed in such a way that any person without having experience in this field can understand everything well. We have included tailored items of furniture and equipment that generally people require. Because of master mind of our company that are our designer worked with perfection and turn this 3D plan more real and ideal solution for retail, residential as well as commercial.
So, if you are looking for customized 3D home plans that can really portray your imaginations then this plan is the perfect solution for you just grab it now. We allow you to modernize your home as per your desire and however you want to get it. We take proud saying that we are part of an ultimate destination for all kinds of 3D home plan. Don’t wait any more otherwise you may lose this chance just browse our 3D home plans and select your most suitable plan one more that they your need to know that you will get here styles from ranging from contemporary to traditional.














