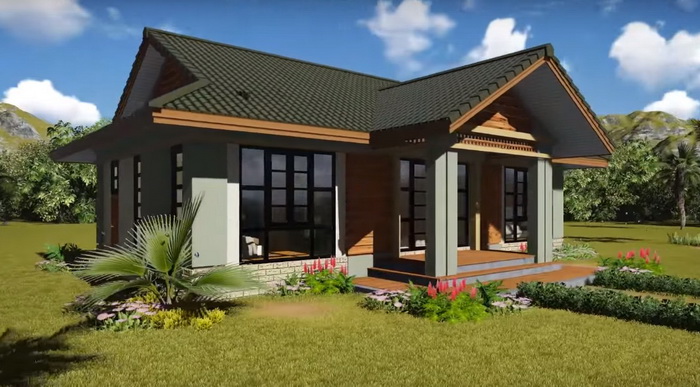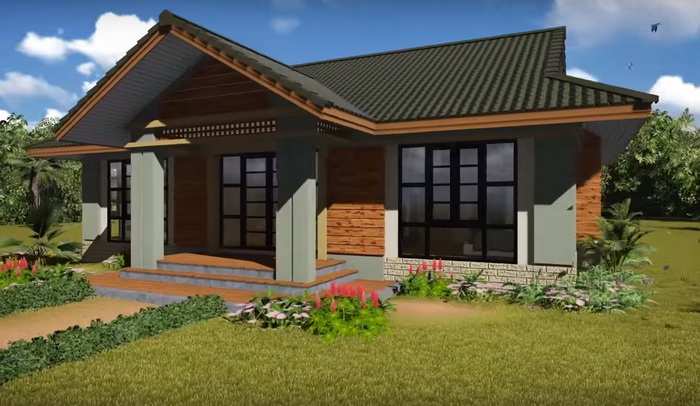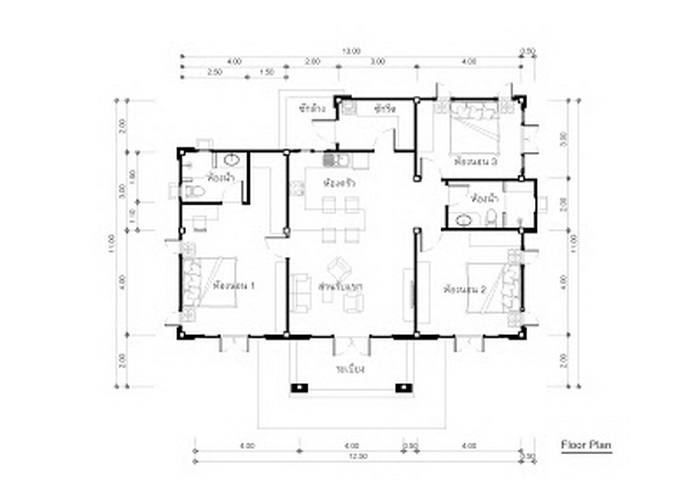
Do you like a small house with a different look? Then have a look at this design.
The most attractive pert of this house is it’s roof. It is a hip-gabled incorporated design. The total look of the roof gives the house a traditional appearance.
The majority of the front portion is made up of glass windows. They are supported by the red brick walls. The grey colored pillars and other portions of the wall make a nice blend of colors.
The base of the house is clearly reflected and made of bricks. The grey color of the base nicely matches to the red colored brick wall.
The house is single storied. It consists of three bedrooms. The master bedroom is very spacious and has attached bath facility. The living area and dining room are also very generous in size. The kitchen is well spacious and equipped with modern amenities.
The total construction lies on 106 square meters. There is a wonderful garden designed to enhance the beauty of this house. The floor is designed in red color which is matching to the green color of the garden meadows.
If you are looking for a small house plan in an affordable cost, certainly you can pick this design.
General Details
Total Bedrooms : 3
Toral area : 1141 square feet
Contact:[email protected]
Image source:houseplan-id.com
















