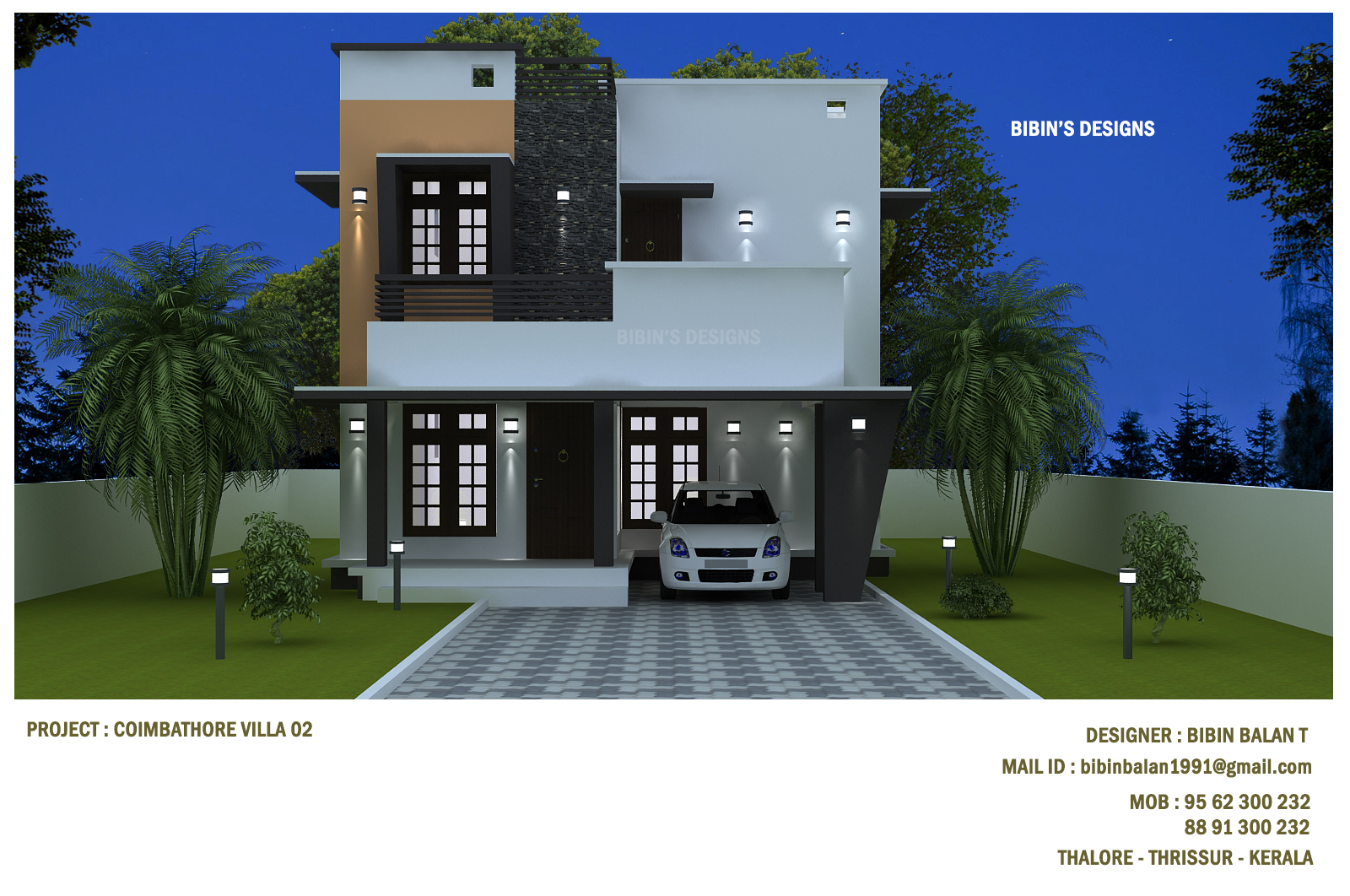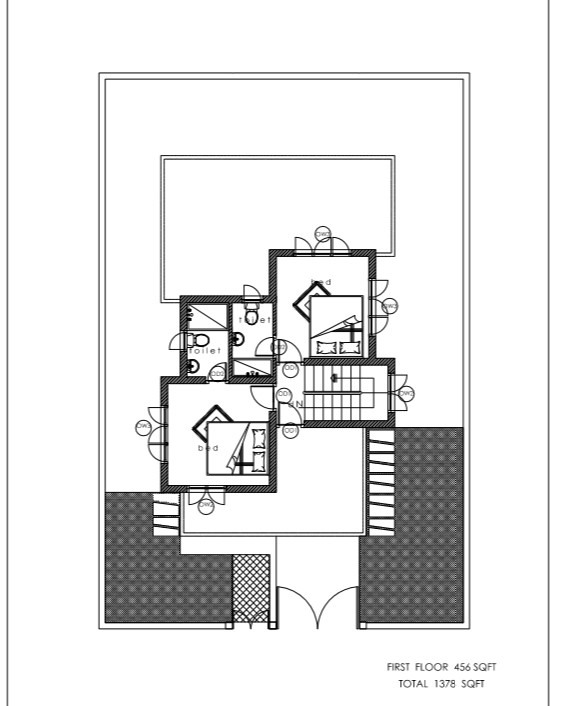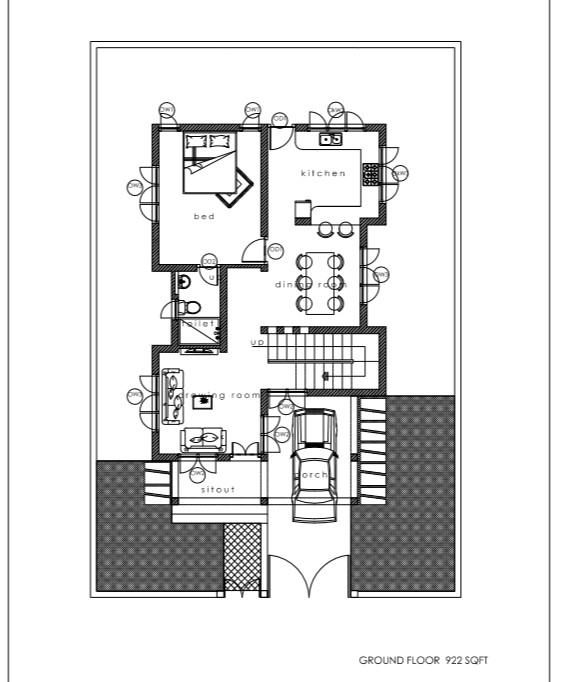


General Details
Total Area : 1378 Square Feet
Total Bedrooms : 3
Type : double Floor
Style : Modern
Construction Cost : 20 Lac’s
Ground Floor is designed in 922 Square Feet
Number of Bedrooms : 1
Bathroom 1
Formal Living
Dining Room
Prayer Room
Sit out
Car Porch
Common Toilet
Kitchen
Store Area
First Floor is designed in 456 Square Feet
Number of Bedrooms : 2
Bathroom 1
Upper Living
Balcony
1378 Square Feet double Floor modern Home Design
Our company has earned a reputation for building homes of best quality at very affordable cost. Here, we take proud saying that our home construction service backed by the exceptional client service. Our team is a well-recognized business leader in the field and serves the whole society through our service. Because of the dedication of our team has enabled us to keep our company at the forefront of this industry.
Our plans are well executed by best quality of designs and 1378 square feet double floor modern home design plan is one of the important part of our collection of plans. Under this field home is to be built under the cost 20 lakh, including distinctive design kitchen, living room, dining as well. The home designed under this plan has very nice interior and exterior designs. Because of the quality of service we provide, we are always asked by people how we go about delivering consistent output. We have very simple answer for this question is that we have an experienced staff which brings buying expertise and technology as the best builder of industry. Be the part of this progressive way and take our 1378 squre feet double floor modern home design.














