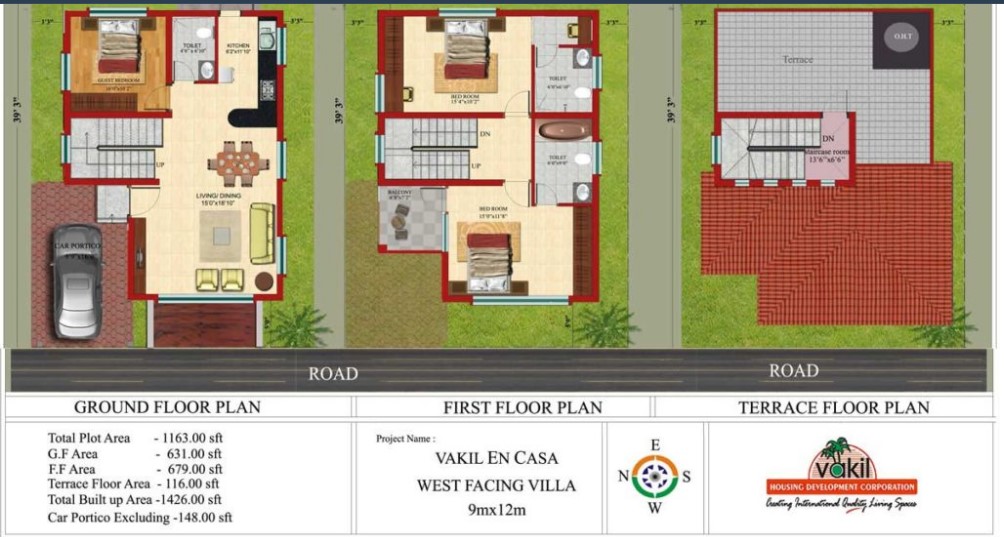
Image credit:.linkcrafter.com
General Details
Total Area : 1426 Square Feet
Total Bedrooms :3
Type : Double Floor
Style : Modern
General Details
Total Area : 1163 Square Feet
Car portico excliding:148 square feet
Terrace floor area : 116 square feet
Total build up area:1426 square feet
Specifications
Ground Floor in 631 square feet
Number of Bedrooms 1:
Bathroom : 1
Living Room
Dining Room
Sit out
Car Porch
Kitchen
Hall
First Floor in 639 square feet
Number of Bedrooms : 2
Bathroom : 2
Balcony
1426 square feet Home Plan Everyone Will Like
We include a great deal more in the price so you do not need to pay for that expensive extra amount of money. With our collection of home plans you can move in and start enjoying your new property. There is a long list of collection of our buildings in our company and in this list a 1426 square feet home plan everyone will like. Actually at current home industry we are one of the brands for providing some most affordable and nice home plans.
The housing industry of India is one of the fastest growing fields. A large population base rising income level and also rapid urbanization leads to growth in this era. And, in the federal structure of our company will make you feel like home. Here, we are responsible for the formulation and implementation of great housing plans. Our 1426 square feet home plan is a very popular program that make amazing home for you. It is said making own home is really a very tough task but we believe in smooth way of completion of the work, and provide you your dream home within committed time and also the as this plan is cost effective so you need not to worry about money as well.














