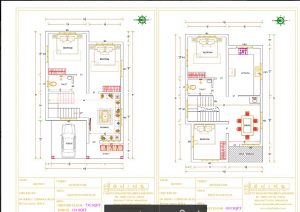
Click here to Pdf GROUND & FIRST FLOOR PLAN
1670 Square Feet double Floor Contemporary Home Design
Our company has years of experience in the home building field, in domestic as well as commercial sectors and it can provide a complete construction service to you. Under our home plan we offer well designed and planning service that is one of the most important things when it comes to buy a home. We have good local identification that we think is enough to give you piece of mind which all works carried out will be to the needed standard to achieve success with building construction business. We become happy while working in project while it is a big project or it is a small one. And, with this 1670 square feet double floor contemporary home design we are 100% sure that we have tried to create something that you have seen as your dream house. This is totally new home design with beautiful bedrooms with attached bathrooms and also a common toilet. Our home design is well specified as per the latest interior home designs that are mostly applied over the living and dining rooms to enrich the look and beauty of home designs. So, make your dreams come true with us take our affordable home plan now.
Home Plan Specifications
Square feet:1670
Bedrooms : 4
Bathroom : 2
Living Room
Dining Room
Sit out
Car Porch
Kitchen
Work Area
you need this plan WhatsApp me +919447730104














