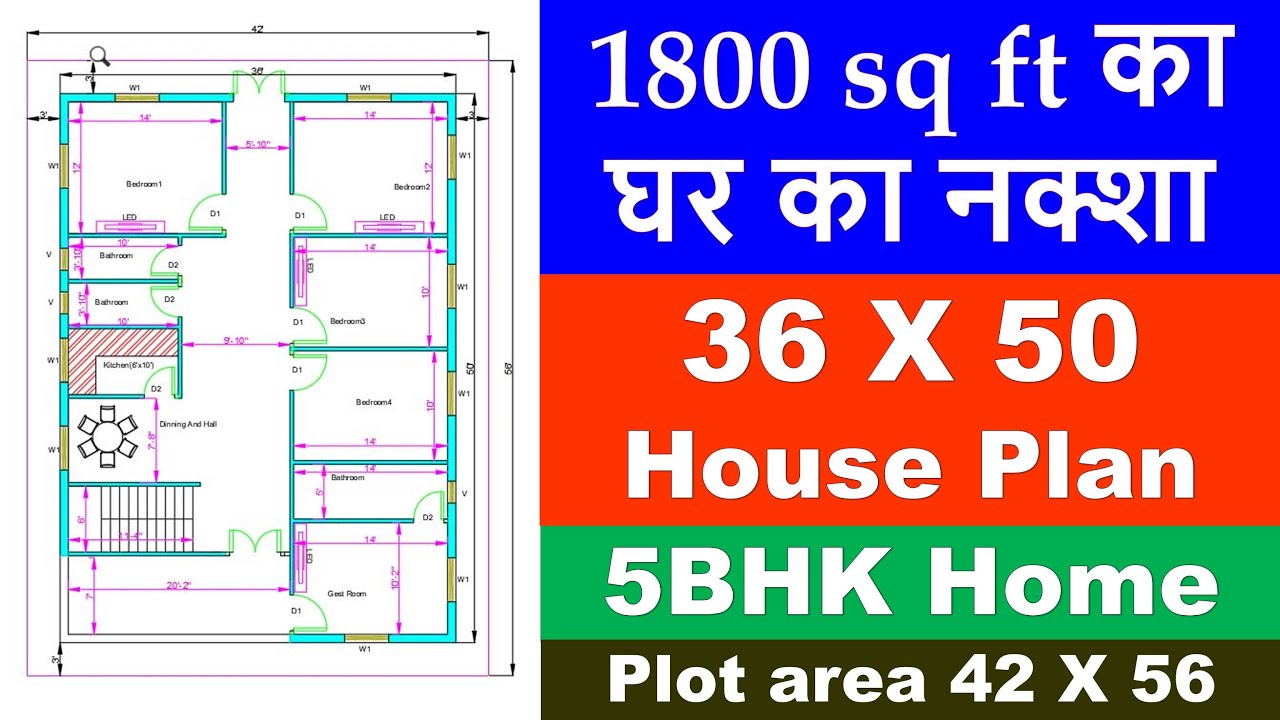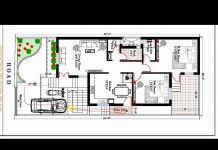Do you also dream of having a well-planned house but don’t know where to start?
Hang on right there! Before you fantasize about yourself and your loved ones moving into your masterpiece house it’s important that you first delve into the foundations of house planning to avoid any future regrets and repents.
For all those people who are in the process of choosing the right house plans for their new place, here are 5 questions that you should ask yourself before making the final judgement.
What does my pocket allow?
What lifestyle do I want to live?
What all facilities do I want to enjoy?
What will be the location of my home?
How many members are going to reside in this house?
How many common spaces and storage space do I require?
Do I plan to age in this house or consider renting it someday?
Which style to choose from from the ocean of architectural designs?
Now that you have answered a bunch of the most crucial questions. It’s time to learn the basics of designing and home planning.
What is home planning and what is the importance of a house design plan in it?
In simple terms, house planning refers to the process of setting constructional goals and work drawings before the actual execution of the mind map we have created in our heads. On the other hand, the house design plan is an integral part of this process. It means the actual drawing piece including all the constructional and residential specifications such as dimensions, layouts, materials and installation techniques.
What’s there in the set of plans?
Every home plan that is created encompasses a lot of details. Interestingly it includes all the things you would want to see in your home if you were building it all by yourself.
Below are some major elements of a house plan drawing.
- Foundation layout plan
- Detailed floor plan
- Reflected ceiling plan
- Floor framing plan
- Roof layout
- Exterior and interior elevations
- Electrical plan
- Building sections
- Materials list

Lastly, let’s talk about what we have to offer you with our amazing plan.
Area– The house is built in an approximate area of 1800 sq Ft.
Main Road– The corner house has road access from the front and right side
Floor setting– The ground floor has a well-spaced basement and the first floor is exclusively designed for a 4BHK model.
Entrance– We enter directly in the 19 by 14 ft drawing-room area with the help of an 8 by 15 ft staircase.
Dining area– Just a corridor away is the dining area of measurements 11 ft 6 inches by 11 ft
Restrooms– Then we have restrooms of 3 by 4 ft 6 inches with an area of about 4 by 7 ft.
Bedrooms– Moreover, there are a total of 4 bedrooms out of which one is a master bedroom (12 by 12ft) located just in the left corner of the house. The other three are triangular to each other.
Kitchen– We have provided a spacious kitchen at the back corner of the house. It has measurements of 9ft 6 inches by 16 ft. Also, there is an added advantage of a washing area provided just behind the kitchen.
First-floor design– The first floor has C1, C2 and C3 columns designing.
3 D view– There are two options in the 3 D view. The first is packed with a ground floor with no gaps and the second one includes is prepared with a different design having window projections.
CONTACT:8408812743
Conclusion
So, that was a 36×50 sq Fts house design plan offered by us. If you have any queries please contact on whatsapp!














