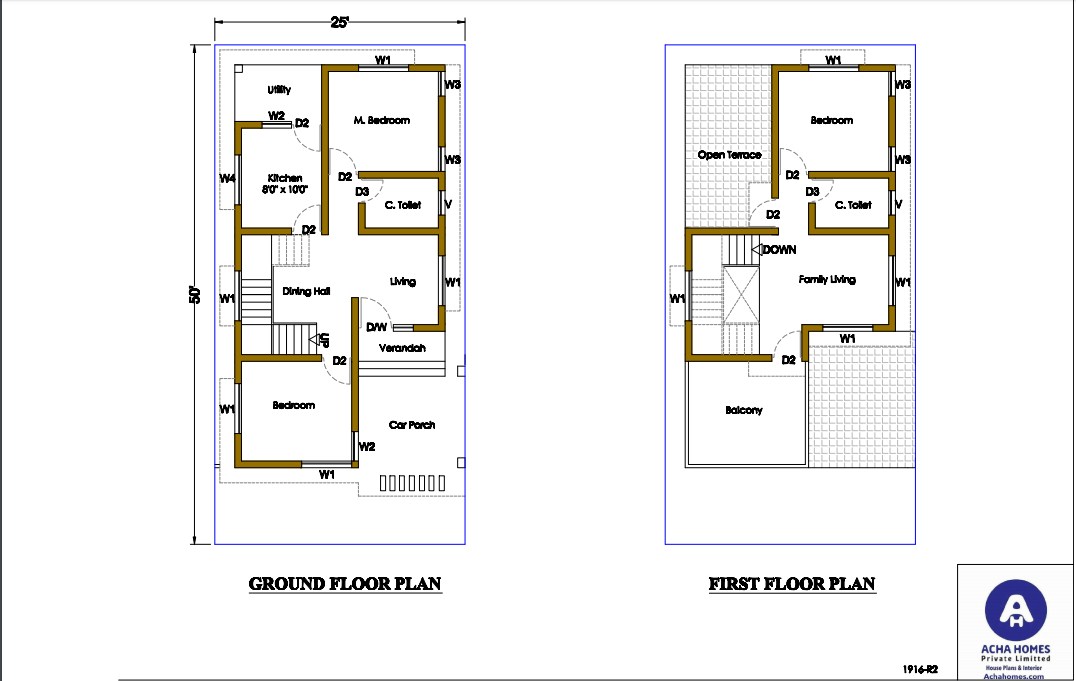At Acha homes, we provide the high quality, customized designs of the interiors, and the layout plan of the house that very well goes with your lifestyle. We tend to create a space that gives a personalized touch in each section of the housekeeping the client’s likes and dislikes in our minds. The best part of the interior designs and the room interior done by the outstanding architects is to utilize every inch of the space, thus creating a masterpiece is the commitment to the client. The 25 by 50 feet plot is for two couples and a kid’s room in the corner of the ground floor that design according to their likes and preferences. The experts in the interior designs have built a Vaastu approved dream home with a unique and spectacular idea that you may not find after consulting thousands of newcomers in interior designing.
General Details
Total Plot Area : 1250 Square Feet
Total Bedrooms :3
Type : Double Floor
Dimensions:25 feet by 50
(ALSO READ:BASIC VASTU TIPS FOR 30 FEET BY 30 EAST FACING PLOT)

The aesthetic sections of the house
The ground floor well segregates with two bedrooms at the two corners of the plot that opens at the dining and the living space that signifies proper connectivity. Again, you will witness the art of creativity in designing the 8’0″ x 10’0″ kitchen that is in perfect u-shape with all the modular pieces of equipment in its interior. The kitchen door opens to the utility room to ease washing the utensils and store the additional provisions. Thus the kitchen is never overcrowded and has enough space for two people to work at the counter top. The vast dining room provides enough space for 8 to 10 people sitting at a time that is adjacent to the living room; thus, guests may accommodate in the sofas installed there. One standard toilet is in the center of the house utilized by the guests and the inmates without disturbing others.
(ALSO READ:Best 3 BHK House Plan for 60 Feet by 50 Feet plot East Facing)
House ensures proper ventilation
The house is well equipped with windows to ensure adequate ventilation in the two bedrooms, and the verandah at the entrance provides cross-ventilation with the other sections of the house.
In short, the ground floor plan is very airy with the modernized interior, and the cark park area for two cars is the special mention for the layout plan of the house.
(ALSO READ: WHAT IS VASTU 22’X 27 ‘SOUTH DIRECTION HOUSE INCLUDING TIPS AND DIRECTION)
The first floor is for the family
A private family living space is in the center of the first floor with a bedroom in one corner and a large open balcony at the other corner of the house. As on the ground floor, there is a shared toilet in the center of the house. To ensure privacy and isolation, family members may sit in the living room for morning tea and evening chitchat. The open terrace at the two sides transforms as a garden, thus ensuring proper ventilation and fresh air coming from all the four sides of the house.
(ALSO READ:A Modern Luxurious 28 feet by 50 Plot Duplex Apartment for a multi-family)
In short, the well-qualified team of architects plans the complete layout using all the sophisticated and high-quality materials — the house in moreover designed by Vaastu expert that ensures a brighter future and better tomorrow…














