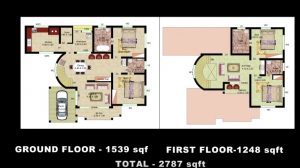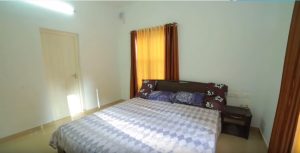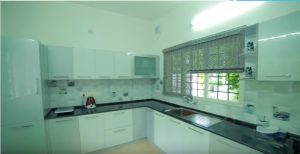


Ground Floor is designed in 1539 Square Feet
Number of Bedrooms : 2
Bathroom Attached : 2
Living Room
Dining Room
Kitchen
Work Area
First Floor is designed in 1248 Square Feet
Number of Bedrooms : 2
Bathroom Attached : 2
Upper Living
Balcony
2787 Square Feet Double Floor Contemporary Home Designs
2787 Square Feet Double Floor Contemporary Home Designs is the collection of our client’s favorites. Under this plan you will get everything ranging from lowest budget to highest budget and from simple house plans to luxurious one. If you want to own double floor home then have look to this new home plan we are sure that it will your favorite also. Because of our years of experience in construction field we are able to design custom homes that really meet the expectations of our client. Being an expert we understand that there are many things that need to be considered before you are buying a new home or taking home plan from any company.
But, just don’t worry if you are working with us you don’t need to be worry. We with our whole team will give our best to make your home more and more stylish and comfortable. In our double floor home designs we have covered everything that a perfect house should have. Give us a chance and we will not leave anything rest to make you satisfied totally. We ensure you for 100% quality and on time service and our hard work that make us different form others.
Architect – Shine C Chinnan
Mobile : +91 9447 730 104
Design & Plan Work














