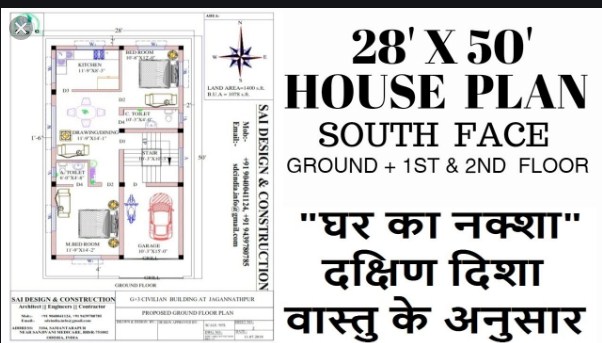This is an exquisite 28 FEET BY 50 SOUTH FACE two-floor plot built in the heart of the city. It is centrally located with all the amenities within one kilometer.
One of the advantages of staying in this house plot is that you will never have to face any transport problem. The street connects to all the transport facilities.
The floor plan is in such a way as to give space to each division of the house. One of the best interior designs of Kerala has designed it and is suiting to everyone’s budget. The architect of the house plot does not compromise on quality and offers you a free consultation for your home.
(ALSO READ: WHAT IS VASTU 22’X 27 ‘SOUTH DIRECTION HOUSE INCLUDING TIPS AND DIRECTION)
If you need the designs to customize as per your satisfaction and needs, it will deliver within 30 days following the construction process.

Well, you are getting the following with the house plot:
- Modern layout
- Expert advice
- High-quality service
- Vaastu approved house plan
- Customized designs
- 100 % transparent pricing
- Professional Architects team
- Efficient work in lesser time
- Proper furniture arrangements
- 3D view of the hose plot
- House electrical connections
- Plumbing and drainage plan
- Detailing of the windows and doors
- 3Ddrawing of staircase and terrace
- Throughout expert advice is a phone call away
Besides, above all, you are always in contact with the expert for their advice at any point in time with his innovative ideas and aesthetic designs.
(ALSO READ:BEST HOME PLAN FOR 16 FEET BY 40 PLOT AS PER VASTU)
Now, let us discuss the interior layout of your house, the perfect division in proper spaces considering every inch.
The porch
The main entrance leads you to the porch area where you can park two SUV cars at a time leaving enough space for the two-wheelers. A couple of steps upwards will lead you to the main door to the first floor.
Living cum drawing room
Now the main door opens into the living cum drawing room, which is quite spacious and has a wonderful sitting arrangement for more than 15 people at a time. Here you can arrange small get together parties. It ventilates with well-equipped windows.
The interior decorator has enough scope to do the texture work in the walls; multipurpose wall cabinets install a center table.
Besides the sitting arrangement is the flight of stairs, which takes you to the first floor.
Toilet
Just opposite the living room is the toilet with a washbasin. A common toilet also opens to the dining room. The house guests can use it.
Dining room
The living room leads you to the dining room. This is a big space with eight chairs and a big dining table arrangement. A wall cabinet for glass crockery built on either of the walls. It is well ventilated which ensures cross ventilation.
Kitchen
Here you go from the dining room to the kitchen. The most important part of the house is at the center, which has a utility room attached to it.
It is a very well made space with an L-shaped counter top that gives easy accessibility. Two people can work together at the counter, as it is very spacious. Wall cabinets for storing provisions made on the three sides of the wall.
You can store extra provisions in the utility for future use. You can also keep the used utensils here for cleaning purposes. It ventilates with two windows. As all the cleaning work done in the utility space, the kitchen is always dry and clean.
Courtyard
The utility space takes to the open space that is a courtyard. It is vertical in shape with a water outlet to water the garden plants. You can install a few chairs here to sit amid greenery, enjoying sips of coffee in the evening.
Well, I have discussed with you the floor plan of the ground floor in detail. Now I will take you to the first floor. Let us go.
Family living room
The stairs in the living room will take you to the first floor. It will take you to the family living room. The windows ensure ventilation with a wonderful L-shaped sitting arrangement for the inmates. You can sit and watch T.V. in a very airy living room. It has an attached toilet.
Bedroom one and two
The family living is in the center of the first floor with one bedroom each on both sides. You can see both the bedrooms are quite big. Wall cabinets built adjacent to the bed with a T.V. cabinet. The door of both the bedrooms opens in the living room.
Open terrace
There is a door in the living room that opens to the open terrace. Here you can install a few garden chairs and enjoy your evenings. You can also transform the open space into a home theatre. Family members can enjoy watching movies, playing video games in their leisure time.
Terrace garden
The other side of the living room opens to the terrace garden. You can plant enough greenery here with colorful pots and a variety of fruit trees. This may be the best place for you and your guests too. You can enjoy a walk on the greens and breathe in the fresh air in the open terrace every morning.
Beside the terrace garden are the stairs that will take you to the terrace.
Conclusion:
I wrap up the article giving you all the necessary details about the 28 x 50 plot. Our motto is to satisfy our clients in every possible way. We have a huge number of satisfying clients in our list, which is growing rapidly. We are here to give you a brighter future by providing you with Vaastu approved house plans.
I hope you like my house plan.














