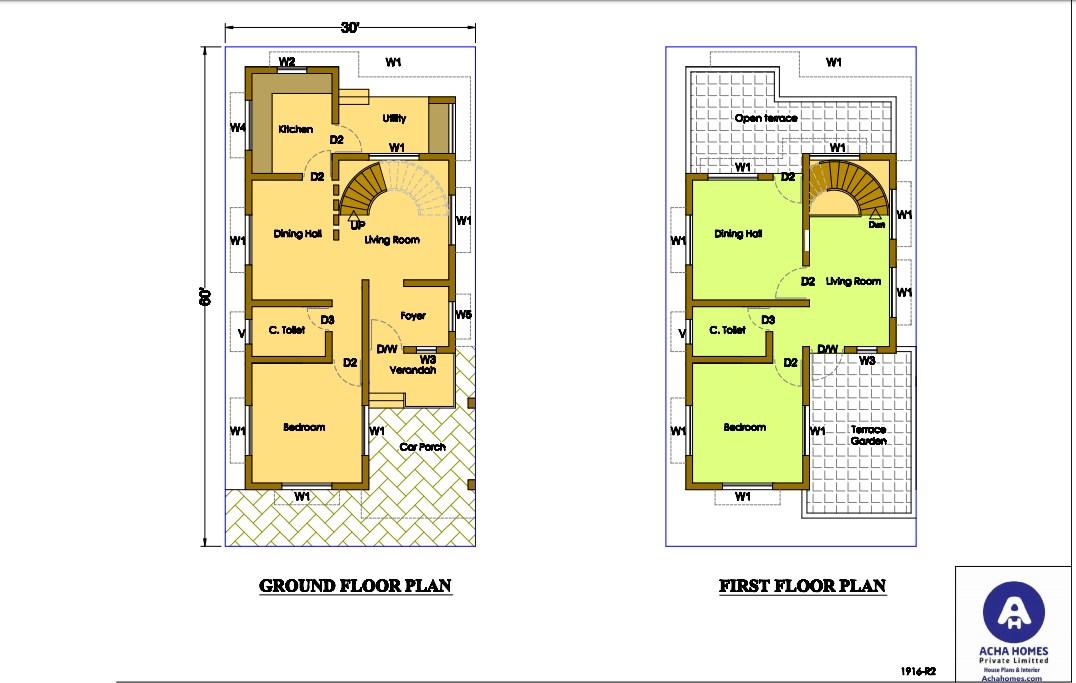We at Acha Homes believe in providing our clients with a perfect home plans that suits their requirements, and that can transform a space into a dream home. We provide high-quality architectural services, a proper layout plan that is Vaastu approved, well-qualified engineers who are a call away for free consultation services, customized home design, and expert guidance throughout the construction process. We provide excellent services to our valued customers and supply them with the floor plan, structural and working drawings, and the electric, drainage, and plumbing drawings to ease the construction process.
General Details
Total Plot Area : 1800 Square Feet
Total Bedrooms : 2
Type : Double Floor
Dimensions:60 feet by 30
Specifications
Ground Floor
Number of Bedrooms : 1
Bathroom Attached : 1
Living Room
Dining Room
Sit out
Car Porch
Kitchen
Store Room
Work Area
First Floor
Number of Bedrooms : 1
Bathroom Attached : 1
Hall
Balcony,living room,dining room,dress room
(ALSO READ:A 25 by 50 feet Plot for Two Family in a Semi-Detached House)
The perfect interior design for you
The house plan is a unique development of two bedrooms, one on each floor, which is an ideal blend of beauty, and aesthetic design that suits your magnetic personality. The materials are of outstanding quality that is by no chance compromised by the architects. The modular l-shaped kitchen is at the extreme corner of the house that is quite airy with the crockery units and the multipurpose racks installed in the three walls. The big dining and the living room are beside the kitchen that justifies a proper plan with a utility room adjacent to the kitchen. The front courtyard may transform into a garden with blooming colorful flowers that takes you to the porch area where you can park your cars.

(ALSO READ:BASIC VASTU TIPS FOR 30 FEET BY 30 EAST FACING PLOT)
In short, the open verandah at the entrance from the porch and the full windows in all the four sides of the house makes the floor very breezy and airy.
A customized plan of the first floor
The illuminating flight of stairs in the living room takes you to the first-floor spacious family dining and living room. Besides the living room is the shared toilet and another one on the ground floor too. The master bedroom ensures privacy, facing the terrace garden that gives an overwhelming view of the blues and the greens. There is an open terrace beside the dining room that is open for drying clothes and ensuring proper ventilation.
(ALSO READ: WHAT IS VASTU 22’X 27 ‘SOUTH DIRECTION HOUSE INCLUDING TIPS AND DIRECTION)
Blending beauty and design
The open spaces designed and filled with model furniture of the latest designs that will give life to the house and leaving enough breathing space between each of them. The floorings, wall colors, wallpapers, interior designs, bathroom fixtures, and fittings are installing by the top designers keeping in mind about the client’s likes and dislikes. The services and the attachments are pocket-friendly and affordable to fit in your needs.
(ALSO READ:Best 3 BHK House Plan for 60 Feet by 50 Feet plot East Facing)
Thus, you are getting a budget-friendly home plans, bathroom fittings, and kitchen units that offer five years replaceable warranty. Undoubtedly the two bedrooms comprise of smart furniture in the modern layout plan that signifies your inner personality. Perfect lighting in the walkways with light color walls makes the dining space a soothing space. On the contrary, the two-floor house is neither too small nor a vast mansion that can be difficult to maintain.
(ALSO READ:60 by 60 feet huge maisonette for more than one family at West facing)
It is a perfectly planned house for a family that ensures privacy due to the division of the floors. In other words, frequent visits of guests will not disturb your personal life when you are secluded on the first floor. Thus, a two-story house is an ideal home for your family.














