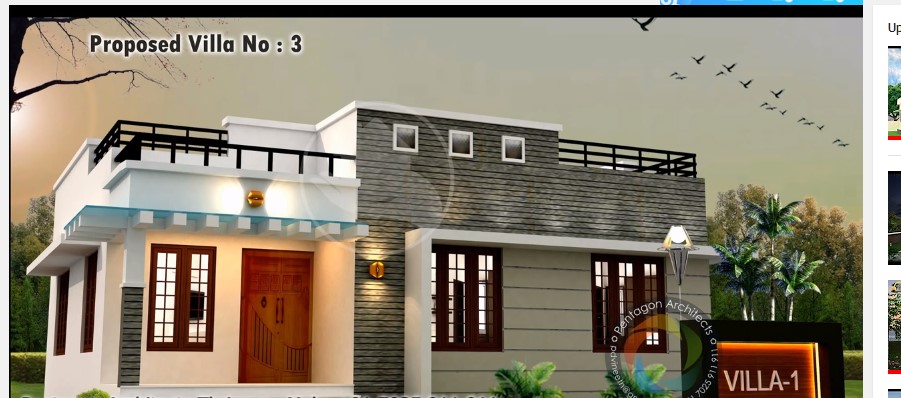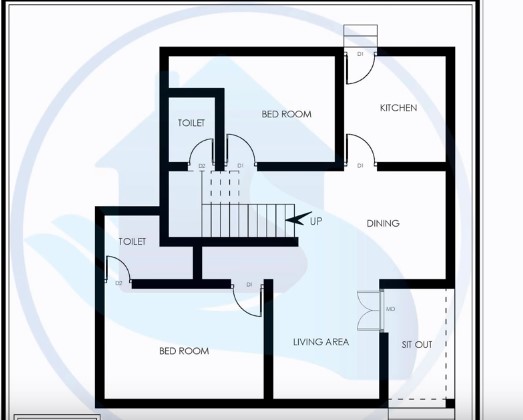

Image Credits;.pentagonarkitects.com
General Details
Total Area : 967 Square Feet
Total Bedrooms : 2
Type : single Floor
Style : kerala
Ground Floor
Number of Bedrooms : 2
Bathroom 2
Formal Living room
Dining Room
Prayer Room
Sit out
Car Porch
Common Toilet
Kitchen
Store Area
967 Square Feet Single Floor Modern Home Design
Before some years there was invention that was taken place with some mission to serve people. As we have been working as home construction company for a long time and so we have a strong experience in this field. We have huge collection of home plans with various shapes, size, and designs and cost as well. So, just get your favorite home plan in our list and make your dream home. And today here we are talking about our new plan it is a 30 feet by 32 single floor modern home design. This is perfect home plan if you are looking for some latest and modern home design. Because under this plan we only included only advance and modern theme, and home design, and each corner of home like living room, dining room, kitchen, hall in unique way. When you see it you will have to say that corner of home is designed in such a way that it doesn’t need any types of modification or correction. Even as we are offering only customization based service, so under the plan you are free to make changes as per your desire and need. Take this plan and make your family and life happy in your dream home.














