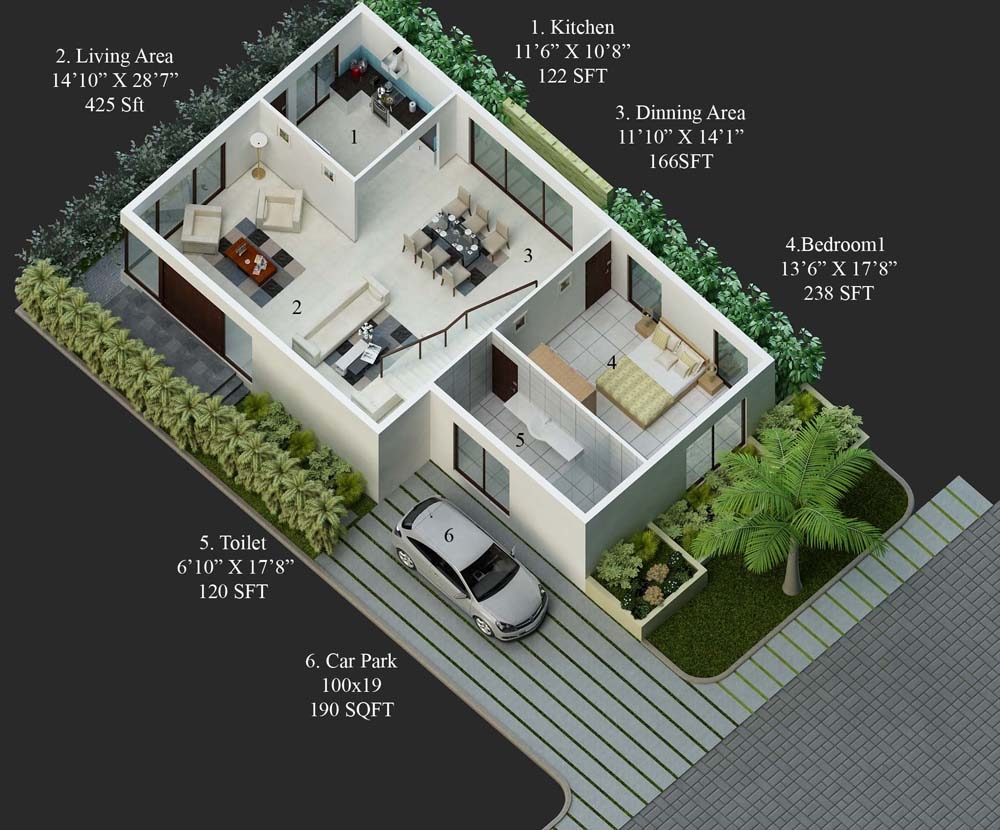
We work in the way that helps people thrive and progress. Each project designed by our experts is amazing and each project our company leads is grounded in fundamentals. And this can be done because of our satisfied and previous client who work just like our brand ambassador and prefer others our service. Our contractors who are working very well with the coordination of local and global workers, and the architects who have been working with us for a long time they are very talented and try to perform their best. With the association of all clients, contractors and architects we are able to deliver something more than expectation.
WE understand that when any person decide to buy any home plan he wants to get best and in this regard we search, browse and try to find something better and better like latest designs, proper space, air quality, theme, thermal comfort and many more. Your wait is not come to end take this 30 feet 40 north facing house plan everyone will like. Under the plan home will be built including all necessary room like dining room, living room, kitchen bedroom with attached bathroom overall can be said that this is totally a mind-blowing house plan.
Image credit :gailzavala.com
General Details
Total Area : 1200 Square Feet
Total Bedrooms :1
Type : Single Floor
Style :Apartment MOdel
Home Plan General Specifications
Bedroom Size : 238 square feet
Bathroom Size:120 square feet
Formal Living;425 Square feet
Dining Room 166 square feet
Sit out
Kitchen;122 square feet
Shaft:nil
Lawn :
DImensions:30 feet by 40(1200 square feet)
Car porch 190 Square feet
Open Terrace














