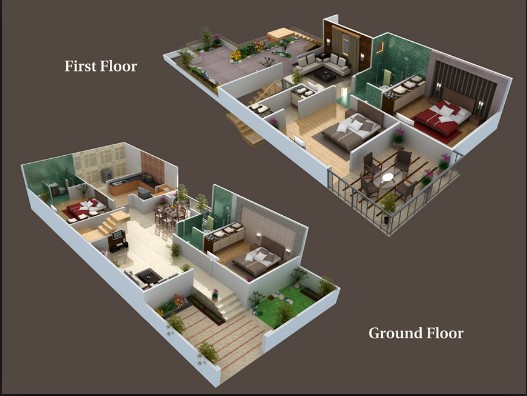
Photo credit:netcashing
General Details
Total Area : 1800 Square Feet
Total Bedrooms :4
Type : Double Floor
Style : Modern
Specifications
Ground Floor
Number of Bedrooms : 2
Bathroom : 2
Living Room
Dining Room
Sit out
Car Porch
Kitchen
Hall
First Floor
Number of Bedrooms : 2
Bathroom : 1
Balcony
1800 Square Feet Double Floor duplex Home Plan
We are a custom luxury builder based in India, established with an aim to help people. We are famous for building and selling homes in all sizes and styles. We have complete understanding of crafting the perfect home that can be an intimidating and complex process. At present we are able to maintain an extraordinary relation with our client. We have expert team of designers who have are able to design process I very short time period. Because of our flexibility in work we can provide design services just in few times.
Our 30 feet by 60 feet home plan everyone will like plan is very affordable and modern interior home design,our house design includes an architectural design and updated design. Let our team of experts help you to create your dream home designed inside and out as well. Our expert designers and professional will work as per the plan that you choose so here the choice is yours and we will make it possible. Just pick your favorite design from our range of new homes design and get your new home. And, if you want make some changes in this plan you can easily do so with us.This plan is well executed by netcashing consultancy in india.














