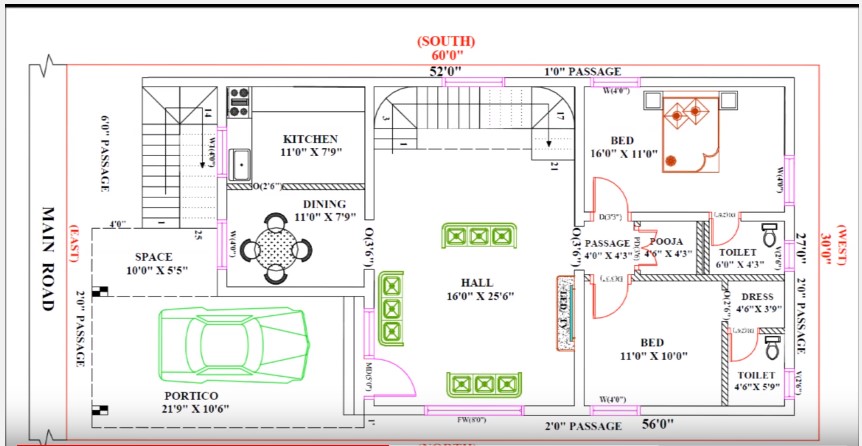
Image Credit:SN Home Designs
1800 Square Feet Single Floor Modern Home Plan According to Vastu Shastra
A home which is one of the basic needs of every person.Today we are presented vastu type home plan and dimensions 30 feet by 60 everyone will like.This north indian home plan includes living room,dining room,dree room,hall,pooja room,store room,kitchen,site out,car porch and two bedrooms with the combination of two bathrooms.This plan designed by SN Home Designs
The cost of construction will depend on the Contingency, Similar Construction Projects, Engineering Review, Location of Construction, Size and Type of Construction Project, Construction Material Costs, Labor Wage Rates, Insurance Requirements, Regulatory Requirements, Quality of Plans & Specifications, Reputation of Engineer, Inflation Factor, Project Schedule and Quality of Plans
General Details
Total Area : 1800 Square Feet
Total Bedrooms :2
Type : Single Floor
Style :North indians Model
Home Plan General Specifications
Two Bedroom Size : 196 square feet
Two Bathroom Size:49.4 square feet
Formal Living;69.6 Square feet
Dining Room:86.9 square feet
Dress:17.94 square feet
Kitchen;86.9 square feet
Pooja Room:19.78 square feet
Hall:409.6 square Feet:
DImension: 30 feet by 60(1800 square feet)
Car porch:222.6 square feet
Open Terrace:














