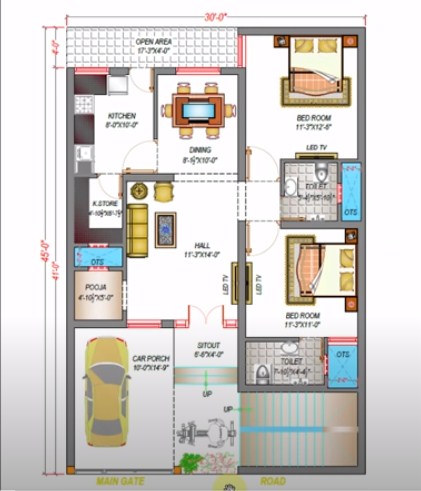Making a House is not an easy task. You have to plan so many things before starting the construction of your house.
One of these things is drawing the plan for your dream house. For drawing your house plan you gotta hire an expert engineer or architect who’ll prepare the plan as per your need in a proper way so that you don’t have to regret later on it in the future.
Your house plan as per the need of facilities you want in your need as well as the area of the plot you have.
In this article we have discussed a good house plan for a 30*45 ft house. So if you are willing to construct house of this size this post might be helpful to you. Read it to the end.
But before we discuss the plan it is important to dive into the basic. Lets’ get started.

What is House Plan or Design?
House plan or design is sort of a map of the house that contains the information about the facilities and arrangements of stuff inside of our house.
How many rooms you want in your house? what number of bathrooms? Do you need a veranda or courtyard? What should be the direction of your house?
These all are the questions that must be included in the house plan.
House plan is the most crucial thing in the house construction pre-planning. Thus you must draw it with the help of an expert.
If the house plan of your house is not proper it will badly affect your house’s construction.
now these were the basics. Lets’ discuss the 30 * 45 house plan in india.
30*45 House Plan North Facing in India
Here is the basic house plan for a house that is facing to the north direction.
- Road- We enter into the house from main Road.
- Main Gate- We enter into the house through main gate.
- Car Porch- At the begining of the gate there is car porch of size 10*15 ft.
- Sit Out- On the left of the car porch there is sitout area of 6.6′ * 4.0′.
- Hall- Now we enter into the hall. On the left inside of the hall there is pooja ghar. of size 4.10′ by 5 fts. Ventilator OTS’s size is 2 fts. Hall size is 11.3′ by 14.0′. There is also an LED Tv spot.
- Bedroom-I- Now on the left of the hall there is bedroom of size 11.3′ by 11 fts.
- Bedroom- II- There is another bedroom of size 11.3′ by 12.6′.
- Common Toilet- Now there is a common toilet of size 5.4′ by 5.10′.
- Dining Space- Now as we move forward there is dining space of size 8.5′ by 10.0′.
- Kitchen– Now there on the left of the dining area there is kitchen of size 8′ by 10′.
- Kitchen Store- Now there is also a kitchen store of size 4’10” by 7’5″.
- Open Backyard Area- There is a door in the kitchen through which we can go into the open area behind the house. of size 17′ by 4′.
Open Backyard area keeps proper ventilation inside the house.
For Order New House Plan Design whastapp:- +91 9610311055
Conclusion-
So this was our article on the map of 30*45 ft house plan. Hope it helped you. If it did make sure you share it with needy ones in your space and if you have any doubts, feel free to ask them in the comment box.














