In this article, we are going to provide detailed information about ground floor planning.
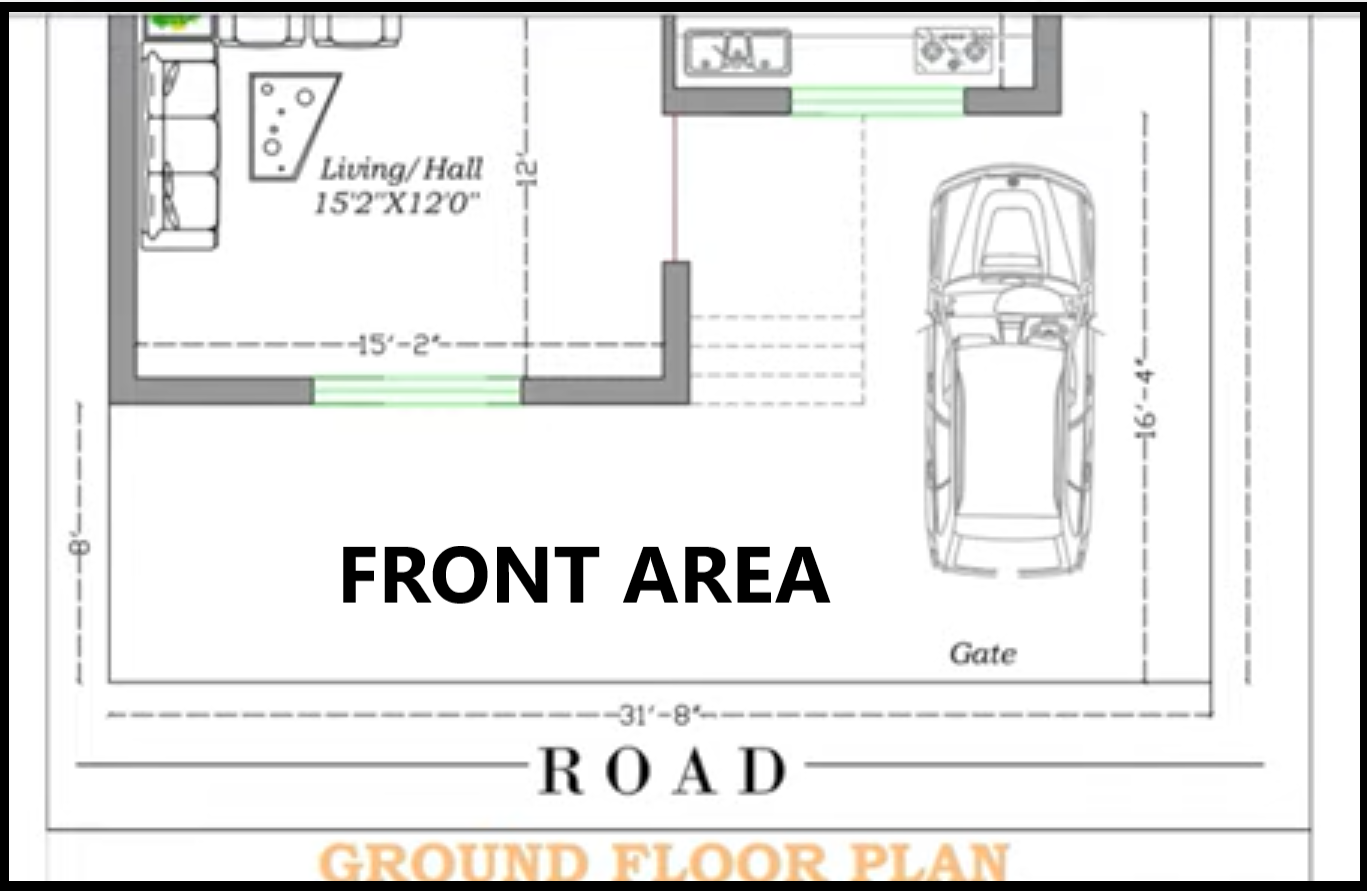
As you can see in the image above, the front of 31`-8` of this has a road in front of it. So, we get a large space of parking as the main boundary line of the house starts after 8` on the right side and 16` on the left side. Hence, the total parking space for the vehicle will be approximately 16`-4`. On the right side of the parking area behind the gates, you get an extra space where you can make a small garden or small sitting area. Besides the parking area, a staircase is made. Behind the staircase, there is an entry door for the living room/hall. In the front area of the living hall, a window is embedded and the living area space is 15`-2`.
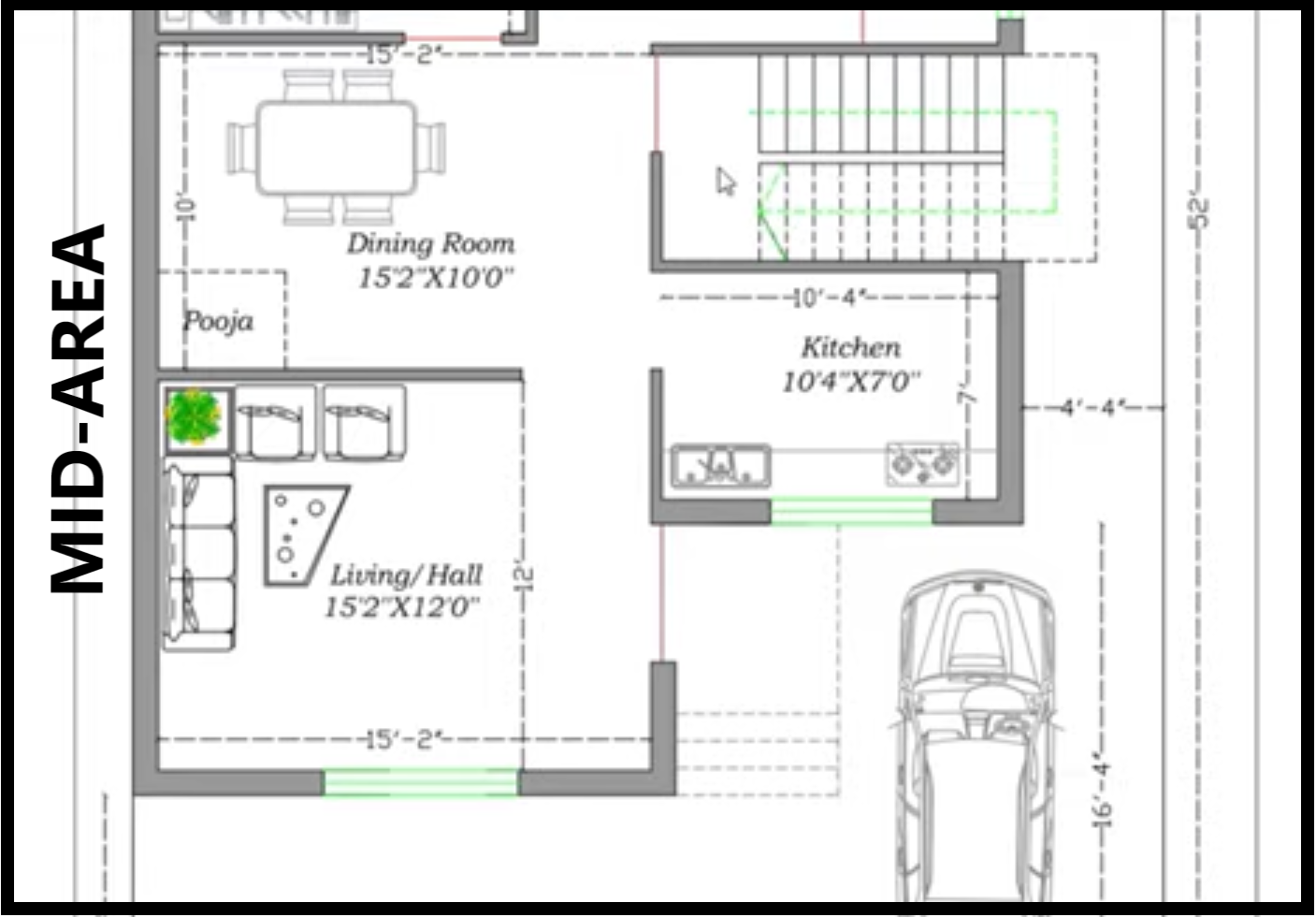
At the back of the parking area kitchen is placed which has a window to the side of the road for ventilation. The area of the kitchen is 10`-4`*7`. Alongside the kitchen, towards its left-hand side, there is an extra space of 4`-4`. To the right of the kitchen, a large space is provided for the dining room which is 15`-2`*10`. Also, you can add a small pooja room in the dining area. On the left side of the dining room and behind the kitchen, you can see a coiling staircase that can be utilized to go on the first floor. Its door is connected to the dining room.
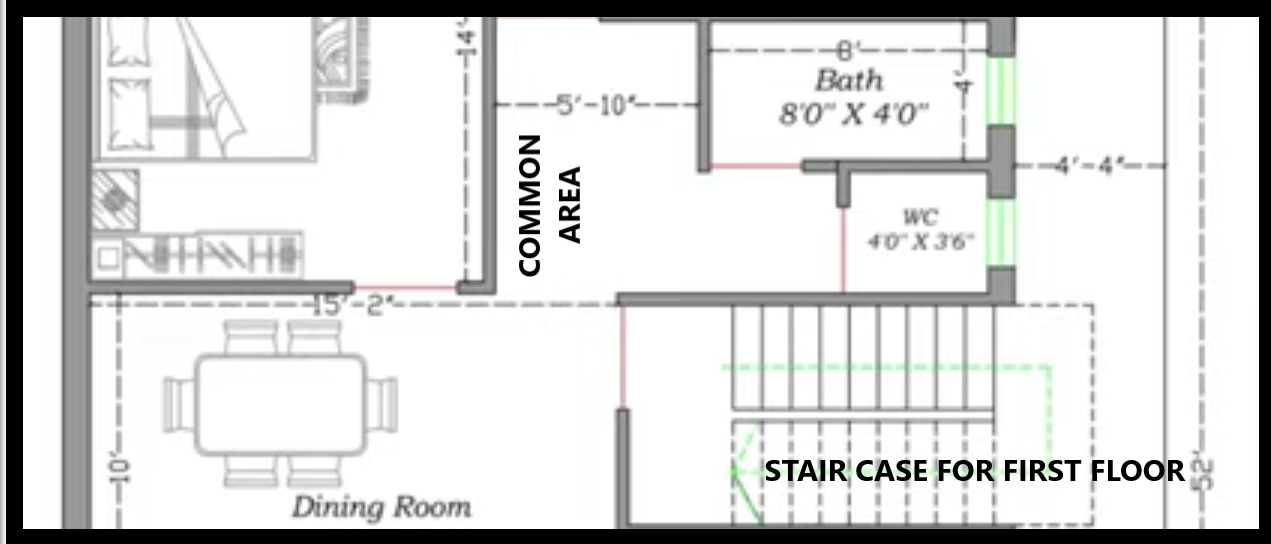
The extra area mentioned before can be made into use if you want to give the first floor for rent, as the connecting door can be locked from inside of the house. From the dining room, you can enter into a common area which is present towards the right side of the house with a common bathroom of 8`0`*4`0` and toilets of 4`0`*3`6` with a hallway of 5`-10` in front of the common bathroom and toilets. Both the rooms have separate windows for ventilation. The master bedroom can be accessed through the dining area which is of 11`4`*14`0` in size. An attached washroom in the toilet area is provided with a size of 7`0`*4`6`. Both bedroom and its attached washroom have windows.
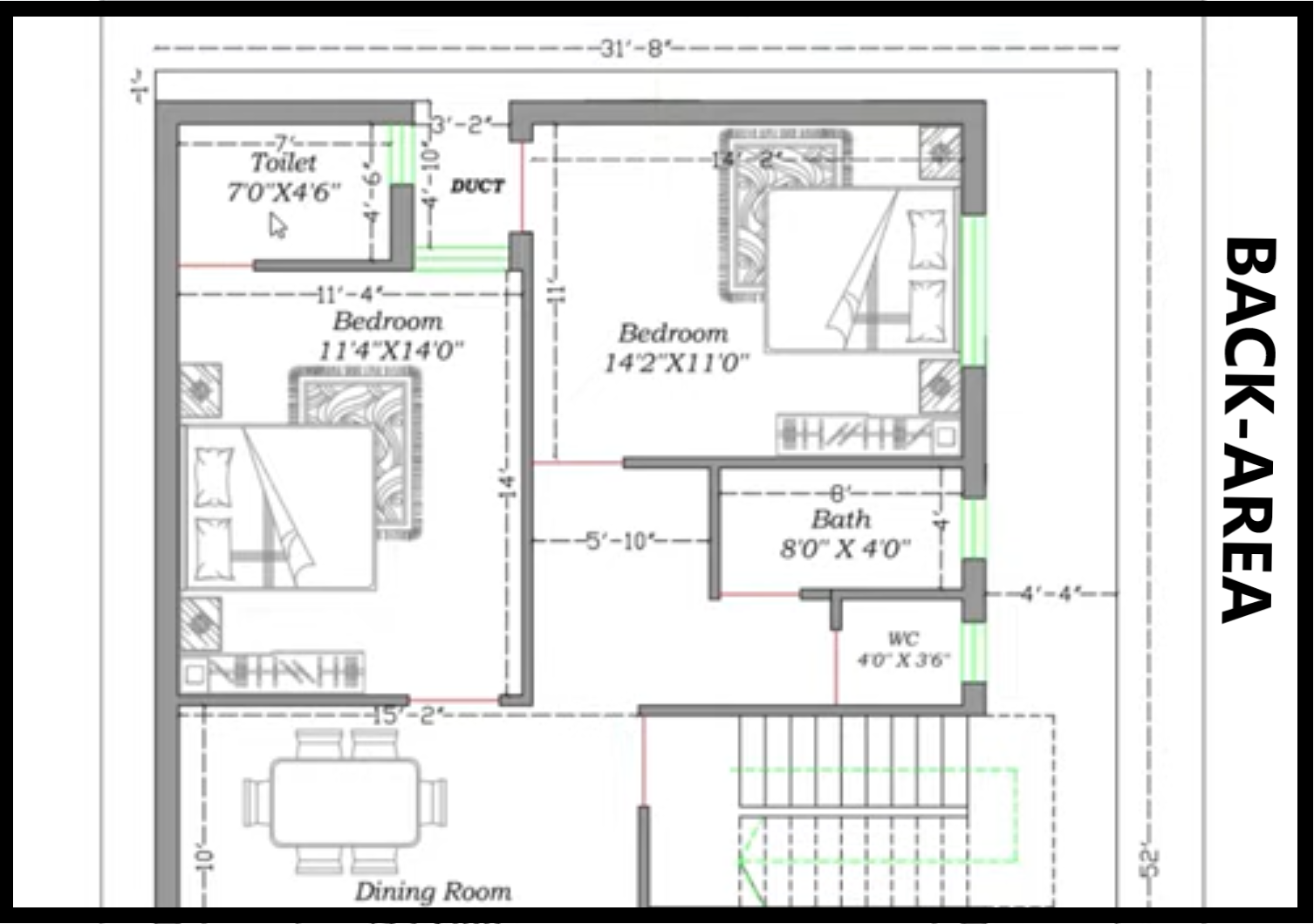
An extra area of size 3`2`*4`10` without any roof is dedicated to ducting. That can be provided in both master bedrooms. The ducting area has a door opening on its right-hand side which joins the second master bedroom of size 14`2`*11`0`. This second master bedroom can also be accessed through the common hallway. It does not have an attached washroom but has got a larger window space to its right side. This plan for the ground floor of a plot size 31`8`*52`0` has optimum space for the kitchen to provide a larger area for the dining hall. You also get a great space for parking and gardening in the front.
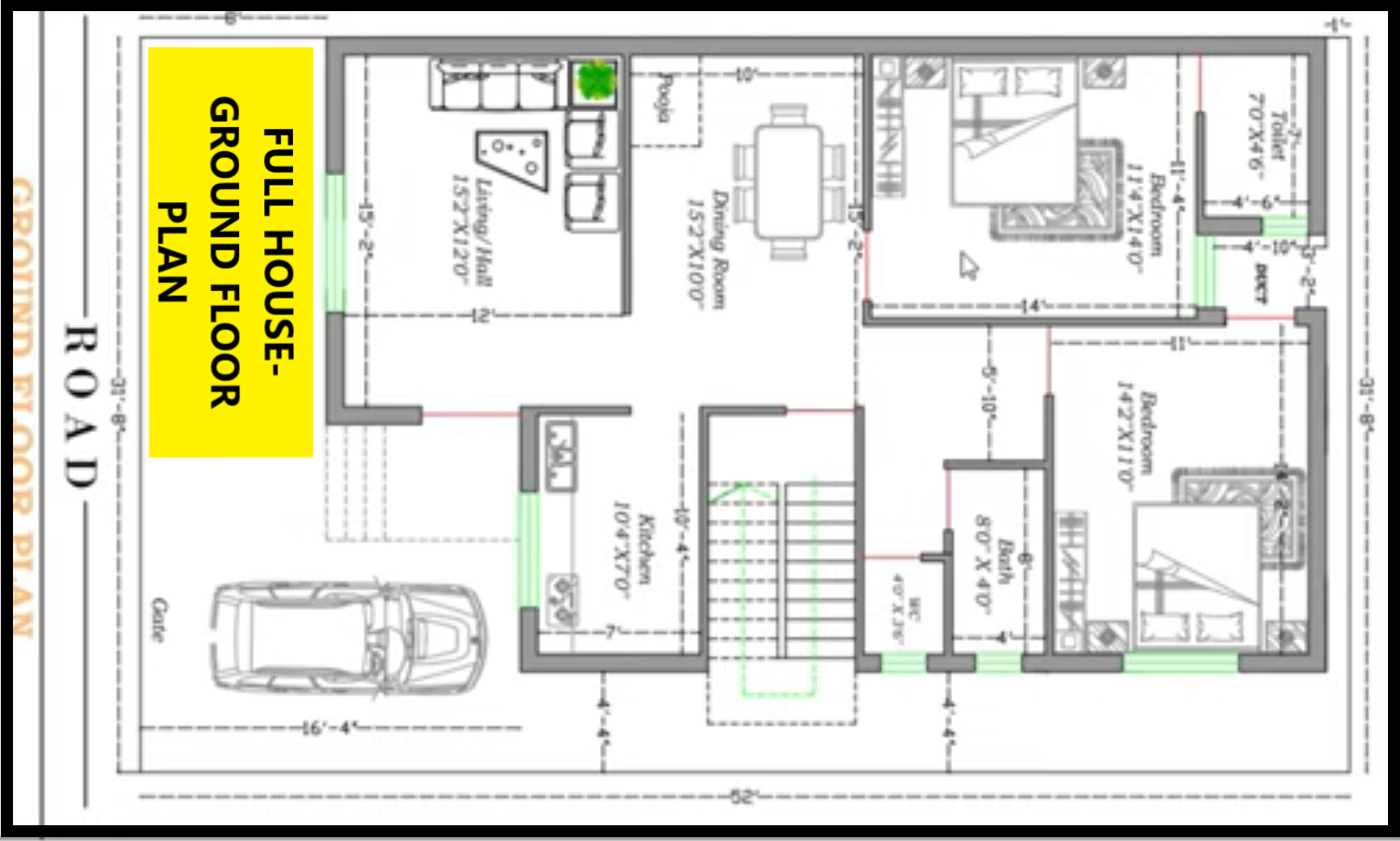
The architectural designing of this plot has apt space and possibilities to enhance itself for the near future. Hence, it is a good option to consider if someone has a plot size of 31`*52`. It provides you with two master bedrooms, a kitchen, a dining area, a living room, a ducting space, a garden, and a parking area.
Hope this article helped you in designing your dream home.
FOR PLANS AND DESIGNS PLEASE CALL US +91 8275832374/+91 8275832375/+91 8275832378














