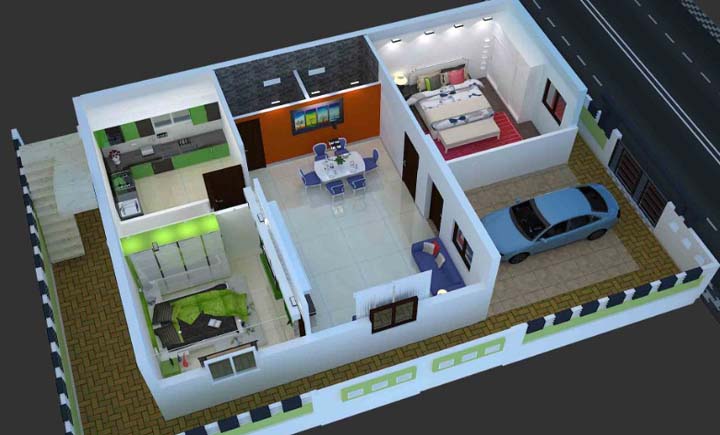
Our master home plan with latest floor design and color combination gives home a dream house look. Under our new 36 feet by 55 west facing home plan everyone will like you will get everything in structured way. The house is designed is such a way that make your feel happy and motivated. This is fact that every ages person has different choice so for make them happy what we do is that we try to design every part of home as per the choice of each member of the family.
As we are committed to help you to find your home so we just try to do our best in this regard. Here, in our site we are offering over a thousand of home designs from which you can chose that suited you best. One more thing you can do while getting your home plan is that you can also compare with different home plans and take decision that you like most. And to make it happen you just need to give us a call, or a mail or single visit then we take the whole responsibility. So, let us know how your home plan search is going on and just make your imagination happen.
General Details
Total Area : 1980 Square Feet
Total Bedrooms :2
Type :Single Floor
Style : Modern
Specifications
Ground Floor
Number of Bedrooms : 2
Bathroom : 1
Living Room
Dining Room
Car Porch
Kitchen
Work Area














