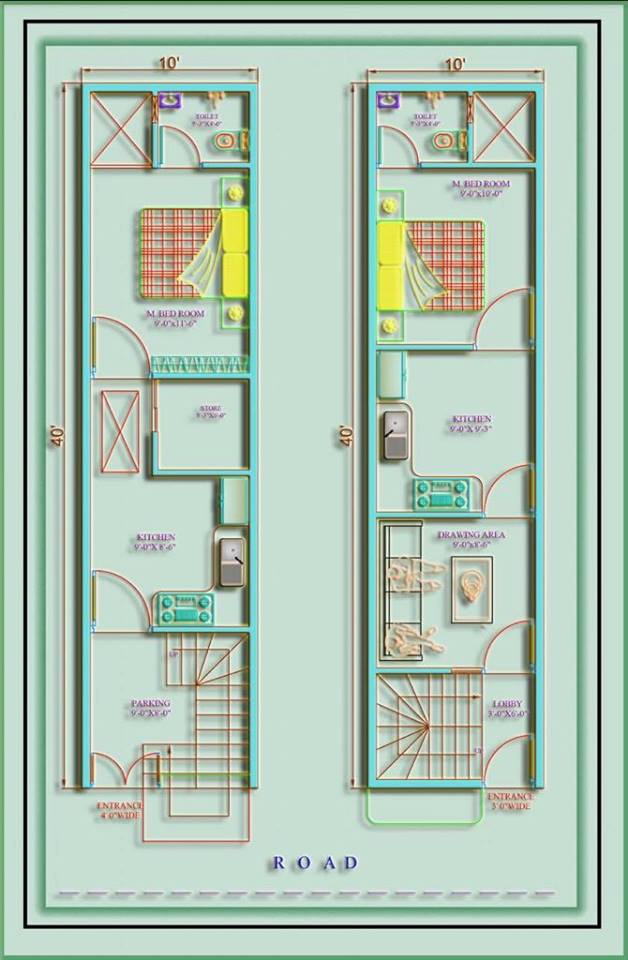Acha homes is one of the leading construction company. It has lot of projects in different places in India.Interior Designing Works are also provided by Acha Homes at a reasonable Cost. We mainly deal with houses,small apartments ,small office spaces,other commercial buildings and industrial buildings. We mainly provide Unique Home Decor and interior designs which are designed by well trained Architects and Interior designers. Plans are designed as per the needs and satisfaction of Customer and are budget–Friendly.The main motto of our company is customer Satisfaction.
(ALSO READ: WHAT IS VASTU 22’X 27 ‘SOUTH DIRECTION HOUSE INCLUDING TIPS AND DIRECTION)
The basics function of a building is it satisfies our need.Here is plan of two small apartments well designed to meet customer needs. Small building being built in small plot as per Client Requirements. This type of buildings can also used as Quarters or Office space providing all required facilities to Client.
The building can be beautified with interior works. Gardening, proper lighting, decorative items, attractive paints, well designed furniture’s are also suggested for making this small apartment a beautiful small Home Sweet Home.

A small Eye catching Apartment with bedroom,kitchen and small parking slot.the bedroom is provided with attached toilet. For better facility and storage kitchen is attached with small store room . The parking area provided for two wheeler parking. A Stair case is also provided in case of future Expansion.
(ALSO READ:20 feet by 44 feet West facing Double-Edged Duplex House for two Families)
Another one is a similar Plan with drawing Area and a wider kitchen is And instead Store Room is excluded from the plan.
General Details
Total plot area: 400 square feet
Type A:
Ground floor :
Bedroom :1
Store room : 1
Toilet : 1
Kitchen : 1
Parking Area : 1
Type B:
Ground floor :
Bedroom :1
Toilet : 1
Kitchen : 1
Drawing Area : 1
Car porch
The entrance takes you to a 9’0″*8’ porch for parking facility mainly for two wheelers. It is provided with an entrance Door for 4’ Wide.
(ALSO READ: Best House Plan for 2000 Square Feet as per Vastu)
Living room Lobby direct lt leads to living Room.The living room is provided with size of 9’0″*8’6″.Such a living room can accommodate a 4 seater sofa set. A center table can also provided,decorative lightnings and attached TV cabinet can enhance beauty of living room. The most important requirement for living room is that proper air flow occurs.Hence windows are provided at required position considering direction of air Flow.
Kitchen
In Type Apartment has direct entry to kitchen from Parking. These type of small purposeful buildings are designed mainly considering Economy.Type A building has kitchen size of 9’*8’6”.Also provided with store room of are 5’3”*6’.
For Type B building Kitchen has been directly linked with Bed room and drawing Area.Kitchen provided with a size of 9’*9’3”.
Kitchen can be well designed to maximum utilize the space Cupboards, Basin Slabs are placed in such a way that we can best utilize space.Interiors works can also done if required to beautify the kitchen.
Bedrooms
Type A, the bedroom is of 9’0″*11’6″ provided with attached toilet of size 5’3”*4’. For Type B, the bedroom is of 9’0″*10’0″, provided with attached toilet of size 5’3”*4’.Toilets must be provided with proper ventilation for better functioning.Bedrooms Provided with windows at adequate position for proper lighting. The bedroom has sufficient size in order to fit a king Size Bed.Bedroom has necessity size in order to fit any additional cup boards or shelf’s.
Work area
The kitchen along with cabinet has a connection to the work area of 5’3″*8’6″.such a work area can accommodate two people along with their material to work on effectively and comfortably.
This type of small apartments are much suitable with people planning to built a low cost and economic apartment with less Square feet.. The building has all required facilities well packed in a small area. Stair case provided in case of Future Expansion. The terrace area can also be used for growing plants or gardening.
Hope you would connect,Acha homes, We make best house plans considering customers satisfaction.














