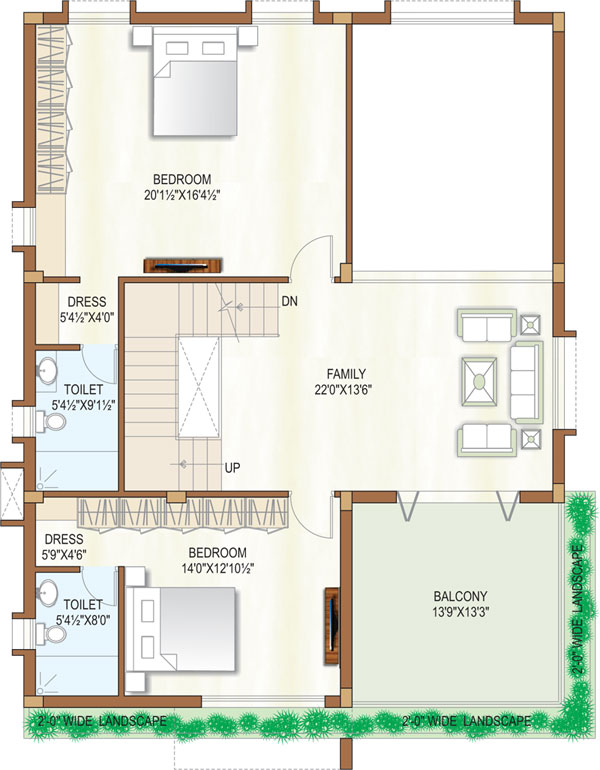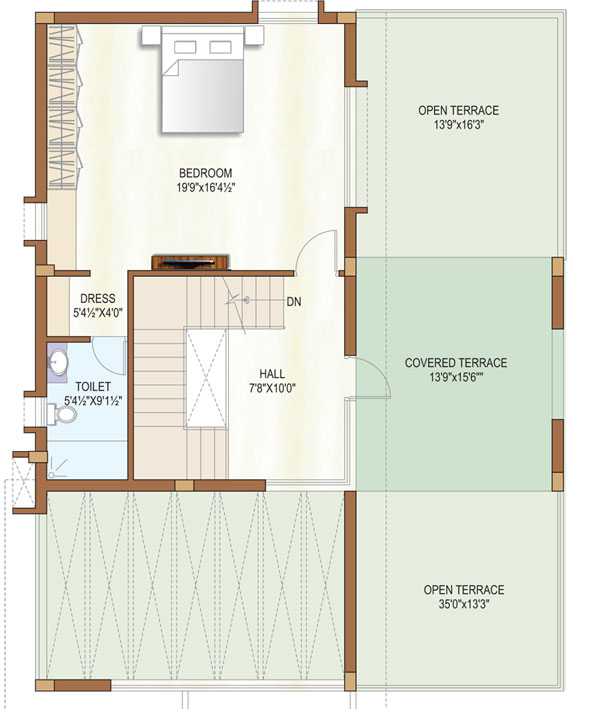

Image Credit :ecadinc.us
General Details
Total Area : 2327 Square Feet
Total Bedrooms : 3
Type : Double Floor
Style : Modern
Specifications
Ground Floor
Number of Bedrooms : 2
Bathroom Attached : 2
Living Room
Dining Room
Sit out
Car Porch
Kitchen
Dress
First Floor
Number of Bedrooms : 1
Bathroom Attached : 1
Hall
we have significance presence in construction area and we are working as the brand of home builders. Our plan specialty includes glass and real estate. We get excited to provide our home plans to every new people. Here, we are talking about our 45 feet by 45 modern home plans under it a 2025 square feet home is to be built. Our expert know that India is a rural company society is mainly based on middle class family so we try to offer affordable plans that can be bought easily be common man.
Because of the dedication that our team has shown in its work we have huge numbers of satisfied We have been working a complete group of construction workers with operations for a long time. WE families as client who share about our service with those who are looking for house building projects. Our timely possession is also the reason for our speed development. We are famous for choosing the right location so that people can be sure about the nearer distant by taking our home plan. This home plan consist every new and latest design, theme and layouts as well. So, hire us if you want to get your modern home at instant basis.














