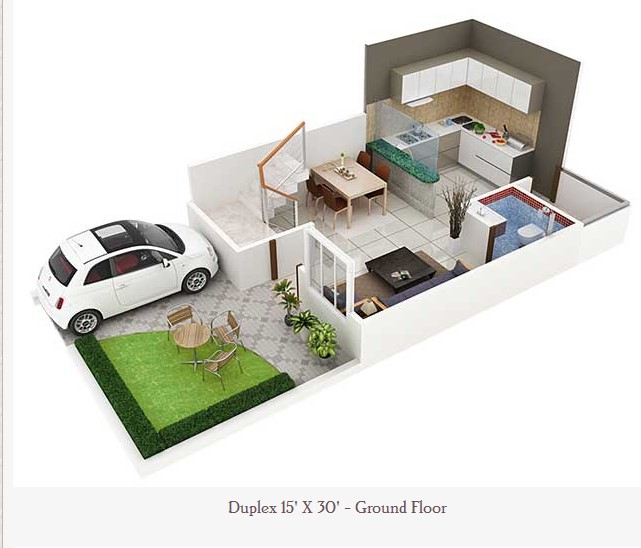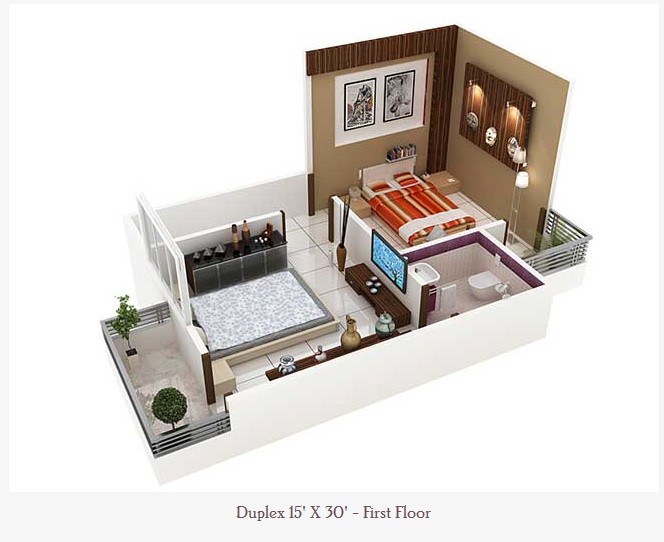
General Details
Total Area : 450 Square Feet
Total Bedrooms :
Type : Double Floor
Style : Modern
Specifications
Ground Floor
Number of Bedrooms : 0
Bathroom Attached : 1
Living Room
Dining Room
Sit out
Car Porch
Kitchen
Hall
First Floor
Number of Bedrooms : 2
Bathroom : 1
Balcony


Image Source:Sanskaarpanache.com
450 Square Feet Double Floor duplex Home Plan
Construction is an industry that is totally capital intensive and also provides an edge to large players. We have totally access to advantageous financing. We take proud saying that we are part of the company that is famous as one of the most famous companies for highest standards of excellence, working with the team of dedicated workers. We would like to invite you to see our plans if you looking for 450 square feet double floor duplex home plan.
So, if you are really interested to build a new home than we are here to help you. For get it done you just needs to tell us about your dream home, and then we will work to form your dream in reality. Our easy to reach and professional staff will enable you to fill all your construction needs. Whether you are seeking to build your first home or you just want to upsize to fit your growing family, we can make a perfect for you.
Deal with the most leading home construction company of industry and get most advanced methods of home building. We not only provide home building service but also can help you to remodel your home in the way how you want.
.














