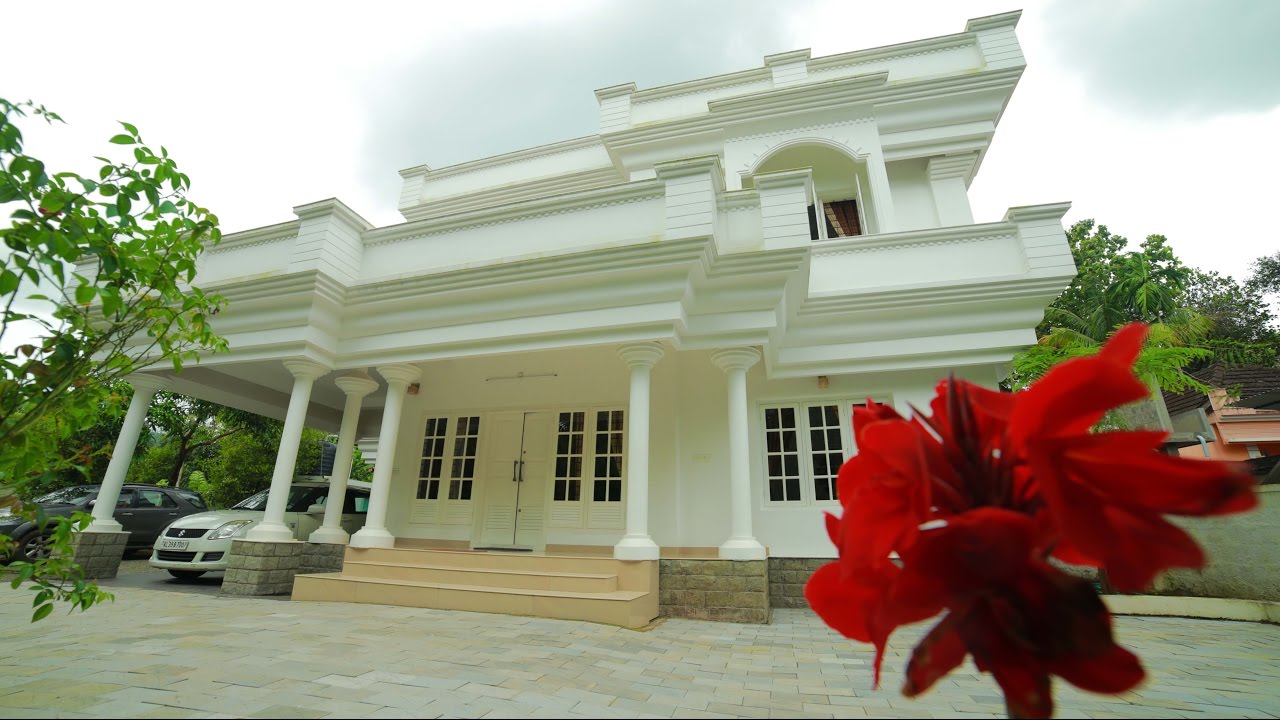
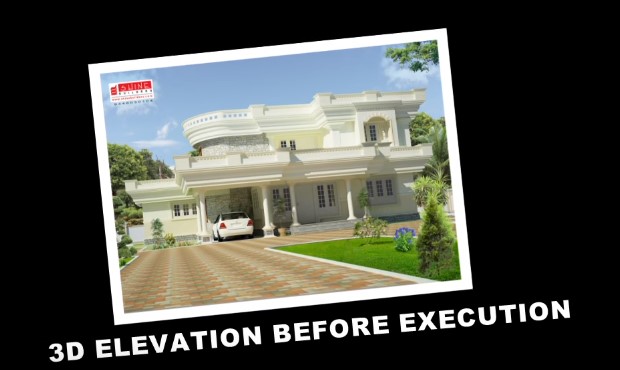
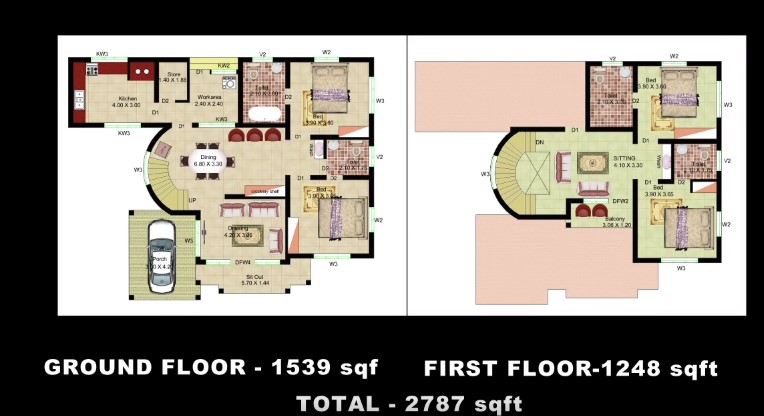
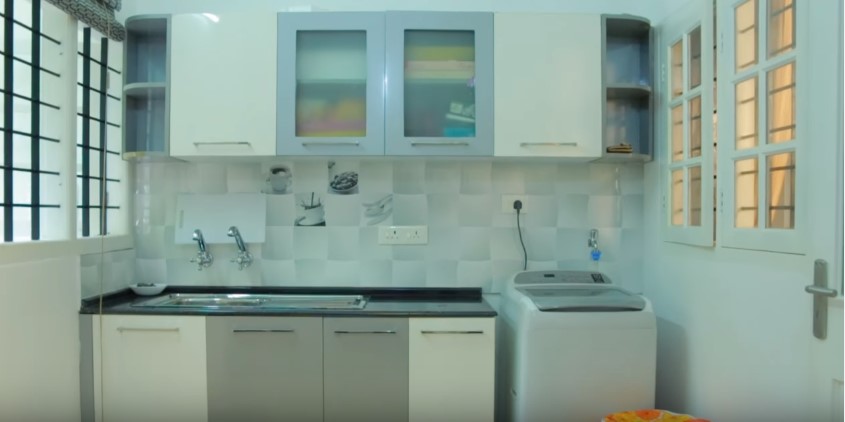
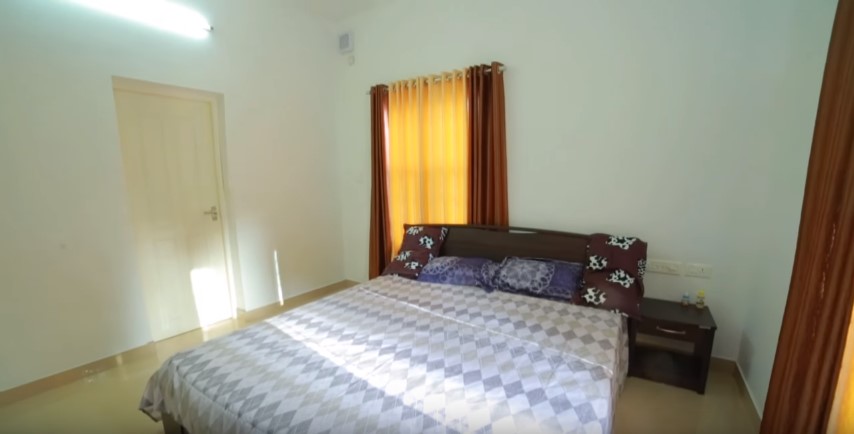
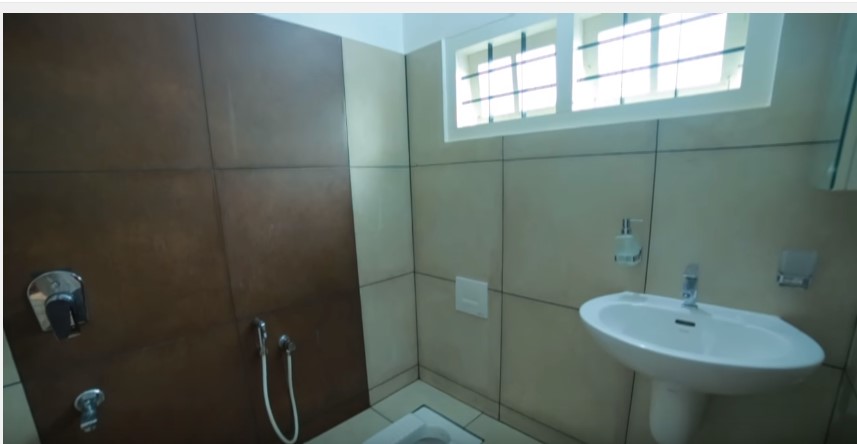
General Details
Total Area : 2327 Square Feet
Total Bedrooms : 3
Type : Double Floor
Style : Modern
Specifications
Ground Floor is designed in 1539 Square Feet
Number of Bedrooms : 2
Bathroom Attached : 2
Living Room
Dining Room
Sit out
Car Porch
Kitchen
Work Area
First Floor is designed in 1248Square Feet
Number of Bedrooms : 2
Bathroom Attached : 2
Hall
2787 Square Feet Double Floor Contemporary Home Design
We are working with our core competence in order to offer an unmatched, aesthetically soothing architectural design skills deliver a unique experience. Our top notch quality of specifications enables us to assist people in forming their dream house. Also with the help of our supportive staff and great construction services we are able to provide amazing excellent. As because of our superb focus even with every minute details of the designing, building our plans are counted on top level home building services.
In our company even a client with his lengthy list of requirement but have desire to build own house, get complete satisfaction from our plans and dedication that we give while working in our projects. One of our plans you can get from our double floor plan house design 2787 square feet that is the perfect match for you. Our success is deeply rooted in our commitment that enables us to the complete satisfaction. When once you take our plan trust you will not thing a single time or you will have no thought in embracing any opportunity that would deliver a better experience to client. So, get this double floor contemporary design plan and make your dream without stress.














