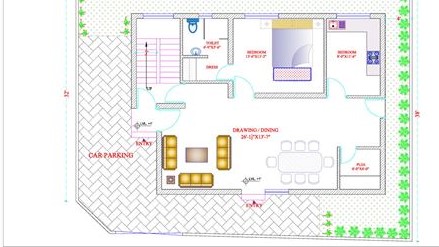General Details
Total Area : 1800 Square Feet
Total Bedrooms : 3
Type : Double Floor
Style : Modern

Specifications
Ground Floor
Number of Bedrooms : 1
Bathroom: 2
Living Room
Dining Room
Sit out
Car Porch
Kitchen
Work Area
First Floor
Number of Bedrooms : 2
Bathroom Attached : 2
Hall
1800 Square Feet Double Floor Contemporary Home Design
There are no building plans actually there are homes plan for families with this great thought we have been running homes plans in industry for years. Our team is the main source of our pride and joy that has worked with complete dedication. While like a family we have provided middle income class people a collection of some unique home planning. Unique in the sense, under this plan you will get some traditional and also some latest model combination. Cost is lower but we do never compromise with the quality of material or beauty of home.
If you have dream to have your own home but you are not able to buy it in your budget then our 36 feet by 50 feet beautiful home plan is perfect solution for your problem. Don’t think any more now make your access to safe, affordable housing plans that are the dream of every common man. We are providing housing assistance at very nominal cost but with a variety of designs and theme. We just try to walk on another unique path of construction field with these 30 feet by 50 beautiful home plans and give our best in the development of India.














