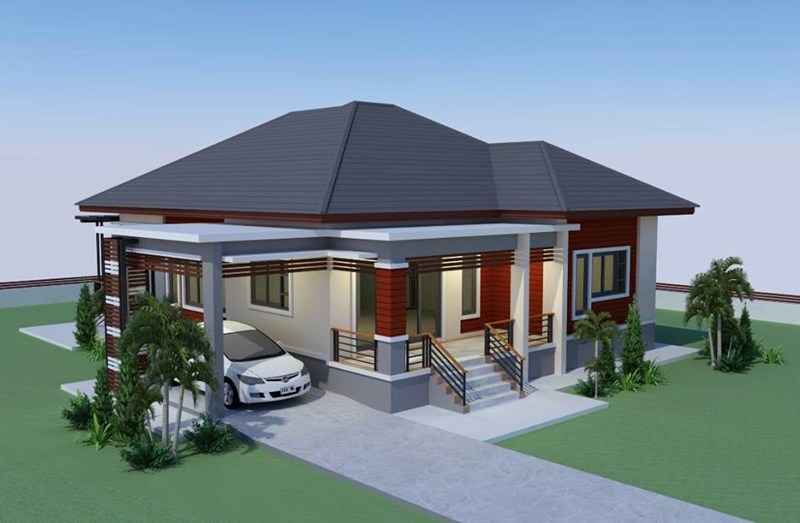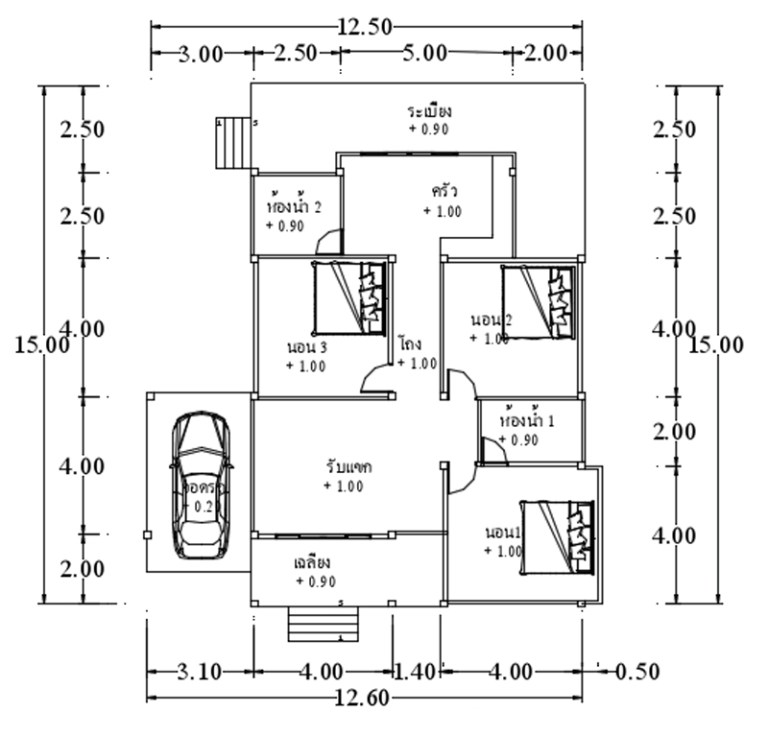
We believe in simple, sober plan but that should be classic. With same thought time to time we share new and latest house plans on our website. These plans not only help people to get a well-designed house plans to build their house but they get complete guidelines by which they can give their dream into reality. So, if now you are ready to build your house and looking for some simple yet gorgeous elevated house concept then you are on right place.
General Details
Total Area : 310 square meter(3336 squar feet)
Total Bedrooms : 3
Type : single Floor
Toilet:2
Imagine Your Dream House with Our House Plans
Under the plan the house is to be built in 143 square meters. In details there will be a living room, master bedroom with attached bathroom the kitchen area is surrounded by 2 meter width patio. This is patio can be used to relax and many more uses. Apart from master bedroom there will be two bedrooms more having a common toilet and a bath.
Image source:pinoyeplans.com

This is very true that description is enough to imagine the beauty of house even we suggest you to have a look on the photos and we take proud saying that the elegance of house will make your warmth in spite of its simplicity.














