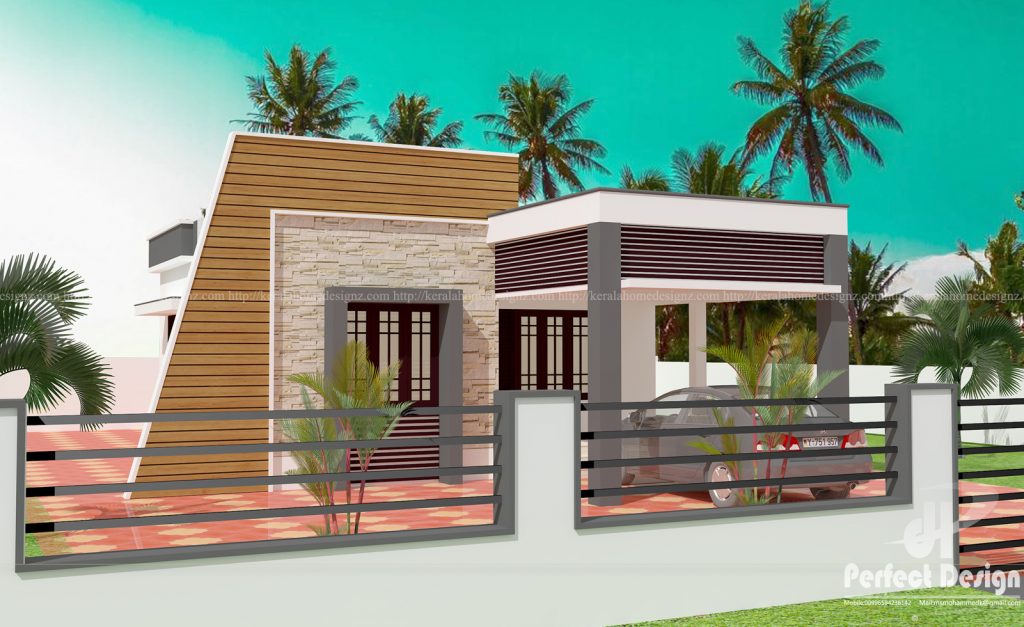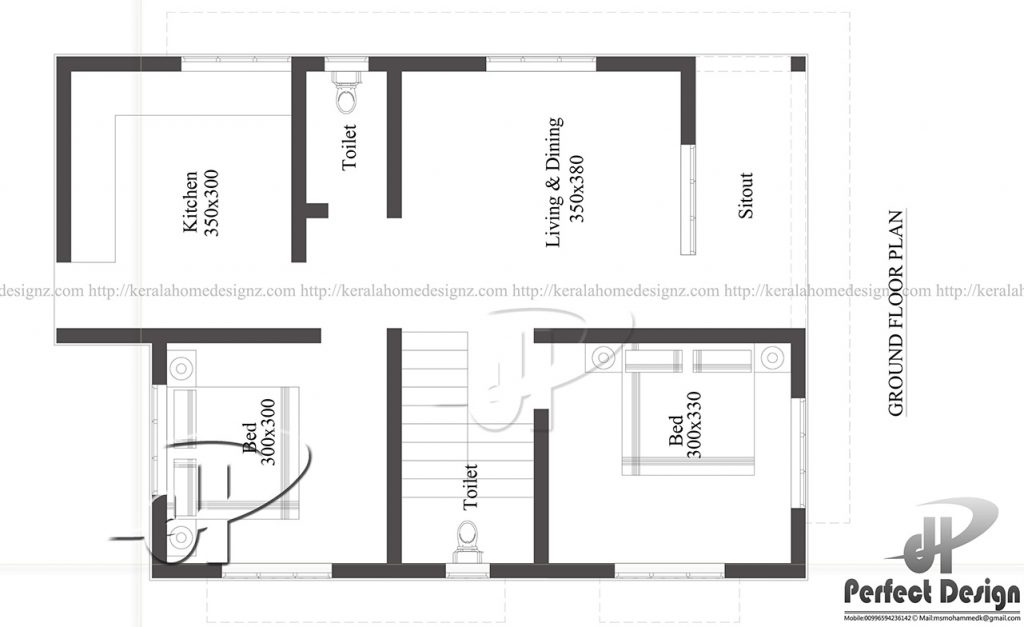
Floor Plan for Small 733 square feet House with 2 Bedrooms and 2 Bathrooms
Small house plans are usually very affordable to build so people who have small budget they prefer it. You will find here many different styles of floor plans that are easy to maintain and build as well. The design we share can help you to build from craftsman bungalows to tiny in law suits. If your budget is low but you are looking for awesome design then just don’t worry.
General Details
Total Area : 733 Square Feet
Total Bedrooms : 2
Type :single floor
Style : Modern
This plan is well executed by Mohammed kutty
Image Credit:keralahomedesignz.com
We work with a Vision to Serve People
We advise you to stay on your budget without sacrificing style by selecting well designed home plan for you. So, whether you are looking for a simple home that is cheap to build, an auxiliary dwelling unit for an in-law or a charming country cottage, we will give you what you are looking for in our collection of floor plan for small 733 square feet house with 2 bedroom and 2 bathrooms.

The main vision to come with this plan to help those people have small family and looking for some cute and nice design. The house under this plan is to be built on 733 square feet and 2 bedrooms with 2 bathrooms can be built as per the plan. Go ahead with our floor plan for small 733 square feet house with 3 bedroom and 2 bathrooms and build your dream home.














