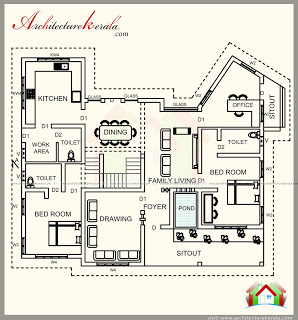
3000 Square Feet House Plan with Unique Style Elevation
If you decided to build, adapt or use house design for place for your project then try our 3000-3500 square feet house floor plan . Here, we are keen to help you in making your dream house through our amazing design plans. The floor plans are flexible as well as functional enough so we make you sure that taking our house design will never disappoint you.
General Details
Total Area : 3000 Square Feet
Toilets:5
Bedroom :5

Convert Your Imagination into Reality
Under the plan the area of ground floor will be 1800 sq. ft. and in the first floor will be 1200 sq. ft. There will be two bedrooms with attached bathroom and a common toilet, living room, drawing room, office room, well-designed kitchen etc. Just don’t think any more if you have some sketches then also we will help you to form it into reality. Take this 3000 square feet house plan with unique style elevation now.















