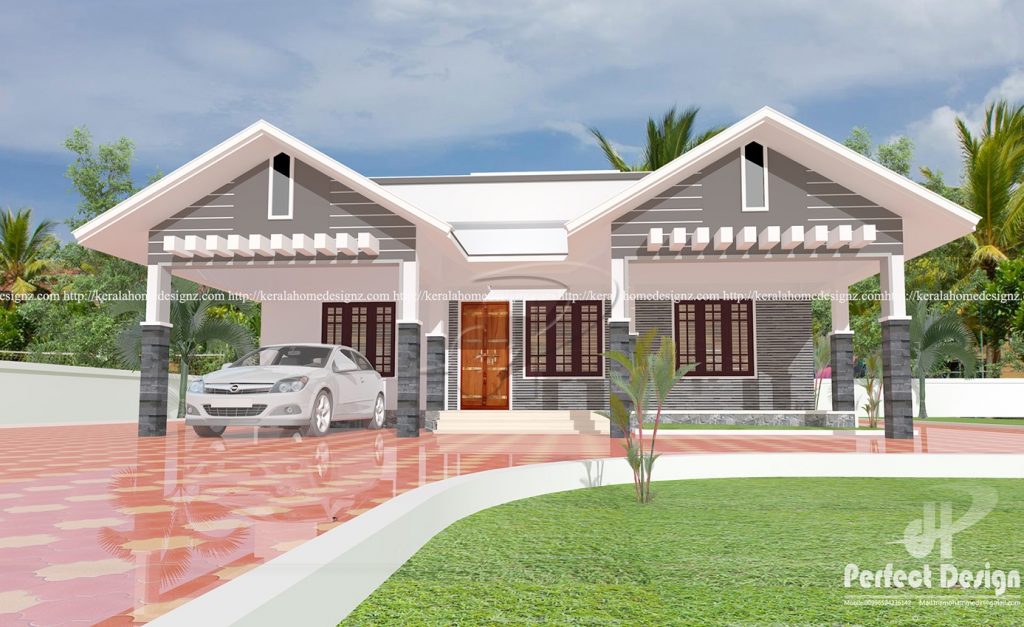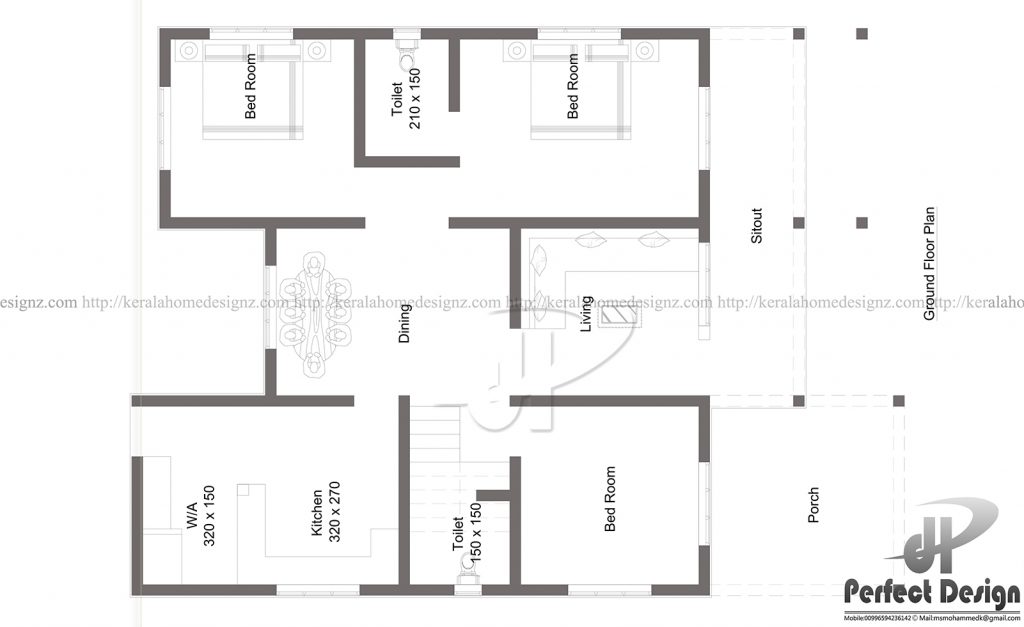
Modern Single Floor Home Design
Our house plans have a Different variety of modern home designs that present the beauty of house itself. The team of our expert designer works hard to make sure that every house plan is unique and exclusive. Under our modern single floor home design we have included something different that make your new and modern house stand out.
General Details
Total Area : 1087 Square Feet (101 square meter)
Total Bedrooms : 2
Type :single floor
Contact :[email protected]
This plan is well executed by Mohammed kutty
Image Credit:keralahomedesignz.com
Get Authority to Make Your House
If you want to get extra space without paying extra money then This house plan is the best choice for you. This is said that the more complicated the design will be, the more costly it will be to build it, but when you decide to make your house with our plans, you get the authority to make your house as per your choice.

We also offer you chance to modify the modern single floor home design plan to make it in the way that suited your budget and your desire. We are working to push creative boundaries through great design; we are giving our customer value.














