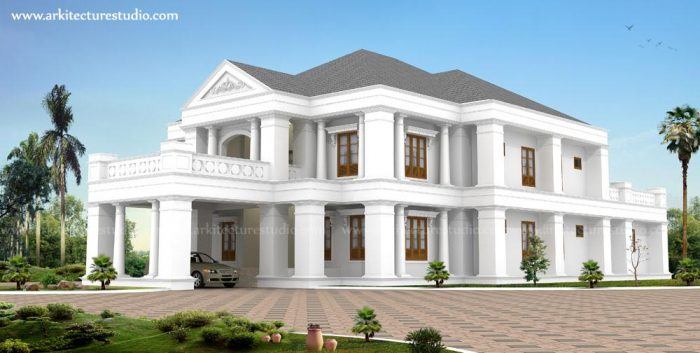
A Big family is always an asset. But we need little bit more space for our activities. Here we present an excellent plan of a luxurious Indian style home for a big family.
Here this house is having a colonial look at the first glance. It contains hip type roof and designed pillars. Some special structures designed here for making the structure outstanding.
The roof is having grey color shade while the entire wall is white. They create a perfect blend of colors for the entire structure.
The windows and the doors are made of wood. So they get an eye catching view while going through the design.
The house consists of five bedrooms with attached bathroom facility. All the bathrooms are equipped with modern amenities.
An open terrace is provided here which gives an outstanding view of the nature at all times. Another balcony is provided at the rear side also.
Spacious car porch is designed with the support of carved pillars. The garden is planted with grassy meadows and small fruit trees. The way is paved with grey colored bricks make the home outstanding.
The total construction area is 5500 square feet while the first floor having 2500 square feet.
Architects and Interior Designers
Calicut, Kerala.
Mob: +91 9809059550














