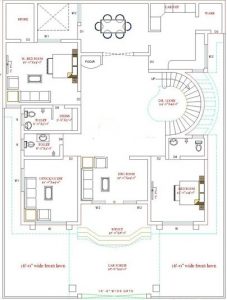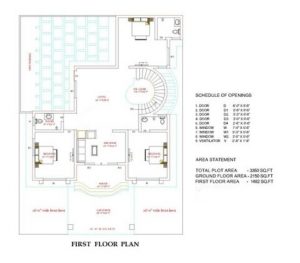
First Floor is designed in 1482 Square Feet
Bedrooms : 2
Bathroom : 2
Upper Living
Open Terrace
Balcony

Home Plan Specifications
Ground Floor is designed in 2150 Square Feet
Bedrooms : 2
Bathroom : 2
Living Room
Dining Room
Sit out
Car Porch
Kitchen
Work Area
3350 Sqft Stylish Double Storied Home With Plan
We are India based company carrying out construction services, property maintenance as well as installation work across the country. As we have been working in this field for a long time so we have vast experience and also an excellent track record, and in the date of today we have positioned ourselves as the ideal solution for kinds of residential as well as commercial housing development projects. If you take our any of the home plan then we will provide you the complete project management and home planning services.
This is the double floor home plan having areas of 3350 sq ft , it is totally customized plan you can make any kinds of changes in it if you want. Generally the thing that you should know is that these 3350 square feet double floor contemporary home design includes 4 bedrooms with attached bathrooms and a common toilet. At these days we are totally proactive in introducing new and latest technologies construction technique but apart from this development we also try to include some traditional and value based designs, we give equal importance to traditional culture and method with these modernity. What you are waiting for just come to us.














