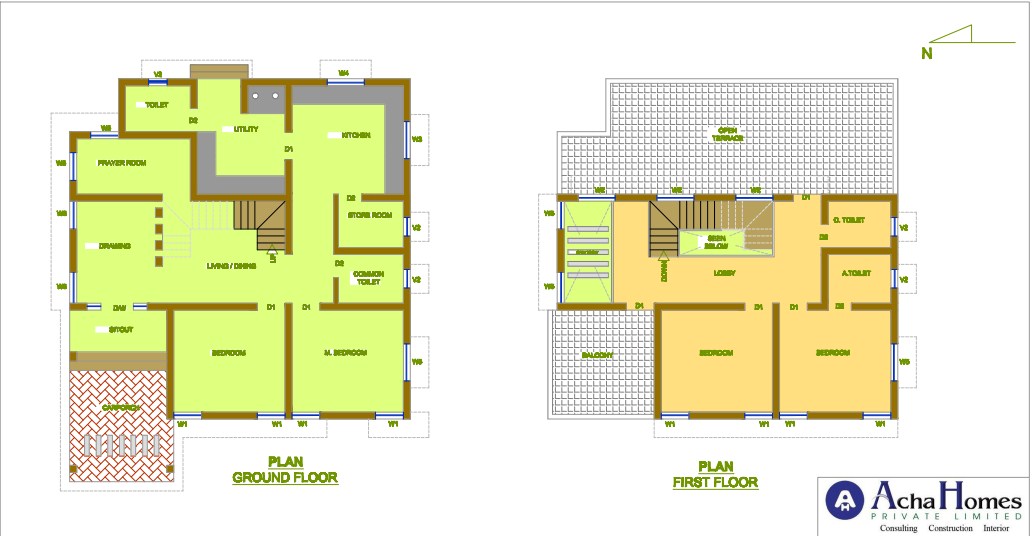A luxurious home plan of a west-facing bungalow is a replica of a beautiful mansion dwelling with people of diverse thoughts and different age groups. A family staying together is a family well connected in ideas, liking, and respect each other’s love and sacrificing for each other. It is a well-planned house for a joint family where more than one family stays together in tranquility. The majority is looking small home for a couple with a child or two, this type of condominium is in significant demand for few as most of the families are broken and love to stay alone without their parents.
(ALSO READ:A 25 by 50 feet Plot for Two Family in a Semi-Detached House)
General Details
Total Plot Area : 3600 Square Feet
Total Bedrooms : 4
Type : Double Floor west facing
Dimensions:60 feet by 60
The beautiful interiors of the house
The interior of the house is well equipped with windows to ensure proper ventilation, wall cabinets and storage units, study tables, beds, and the dresser. The modular kitchen with crockery units, entertainment zone for the adolescents, beautiful painting, and enchanting wallpaper covering a few walls, false ceilings, and well-spaced with modernized furniture and accessories.
(ALSO READ:BASIC VASTU TIPS FOR 30 FEET BY 30 EAST FACING PLOT)
The division of the interiors
The beautiful dwelling divides into two floors with two bedrooms on each floor. You have a big square porch at the entrance where you can park two SUV cars at a time that takes you to the vast and spacious dining cum living room. It is the center of the house where most of the discussions are going to take place, so it the most important to have enough sitting space for all the house inmates. Two bedrooms for parents and grandparents when they do not have to climb every time to the first floor. They are comfortable here with all the essential amenities in and around them and the Puja room, the utility room, and the big modular kitchen where they love to spend their maximum time. There are two standard toilets, one at the extreme corner and the other one just beside the two bedrooms so ease at night. The architect has considered every inch and thus managed to build a storeroom too beside the kitchen.

(ALSO READ:Best 3 BHK House Plan for 60 Feet by 50 Feet plot East Facing)
The terraced house or the second floor
The two bedrooms are for the adolescents, to ensure proper privacy with two standard toilets at the lobby and a big terrace and an open balcony at the two sides of the bedroom.
Why choose us
We, at Acha Homes, provide you with high-quality service comprising of well-trained and expert architects who can customize your home and interior designs according to your needs and satisfaction.
(ALSO READ: WHAT IS VASTU 22’X 27 ‘SOUTH DIRECTION HOUSE INCLUDING TIPS AND DIRECTION)
- The floor plan approves by the Vaastu expert keeping all his advice into mind during the construction of the internal divisions of the house for the client’s better tomorrow.
- We provide you with an expert architect advice during the construction who will guide you with the electric lines and the drainage system.
- We provide you with all the architectural drawings, including the floor plans, elevation interior designs, and the technical drawings too.
In short, we provide you with the best quality materials during the construction process and promise to do so in the future with the number of satisfying customers increasing every year.














