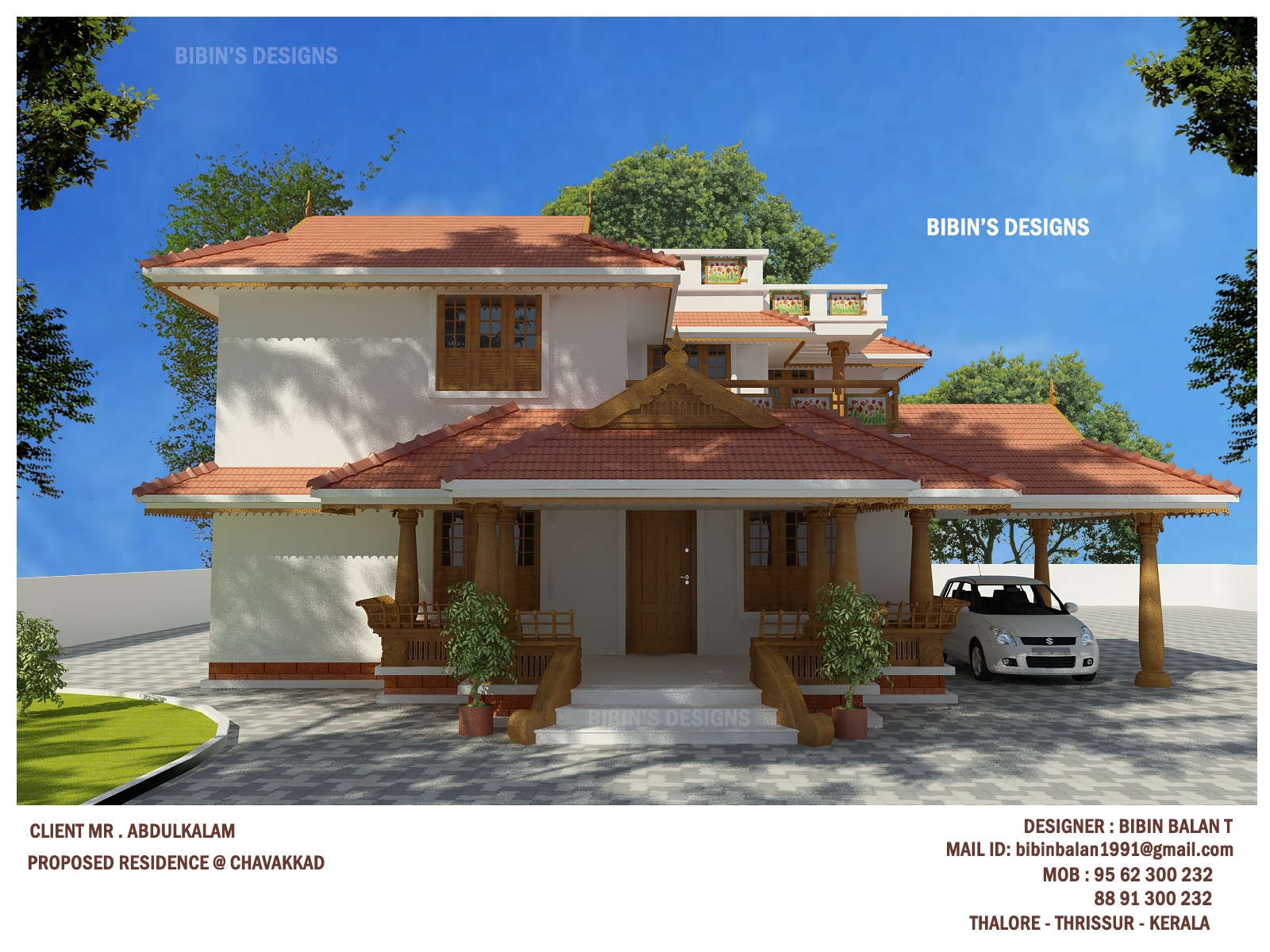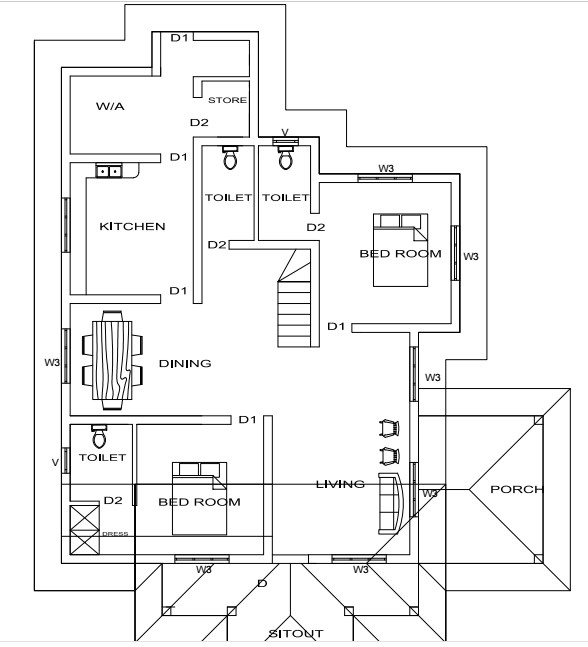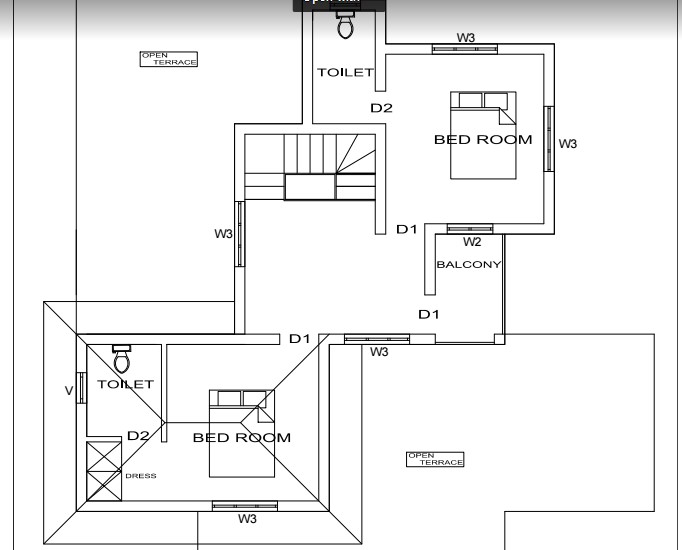


Specifications
Ground Floor is designed in 1592 Square Feet
Number of Bedrooms : 2
Bathroom : 2
Living Room
Dining Room
Sit out
Kitchen
Work Area
First Floor is designed in Square Feet
Number of Bedrooms : 2
Bathroom : 2
2349 Square Feet Double Floor Contemporary Home Designs
Our company has massive experience in the construction field and it has always been timely service, best quality as well as optimum cost. But the most important thing that makes us unique and most preferable is that we always try to in touch with our client through quality performance, service and assistance. We give our client most values as they are most valuable for us and in order to make them fully satisfied we try to always bring the best of service to our clients. As a provider we value the trust and beliefs that our clients have that are vested in us by our clients and also professional contacts.
With the support of our whole team we try to provide a dedicated service with an honest and direct approach in all our dealings. We deal in every kinds of home building project so you need not to worry if you have your own plan otherwise we have always a readymade plan for you for example a modern and most beautiful double floor plan is designed to build in 2349 square feet, under this plan you will be provided 4 bedrooms with attached bathroom, with well-designed kitchen, living room etc.














