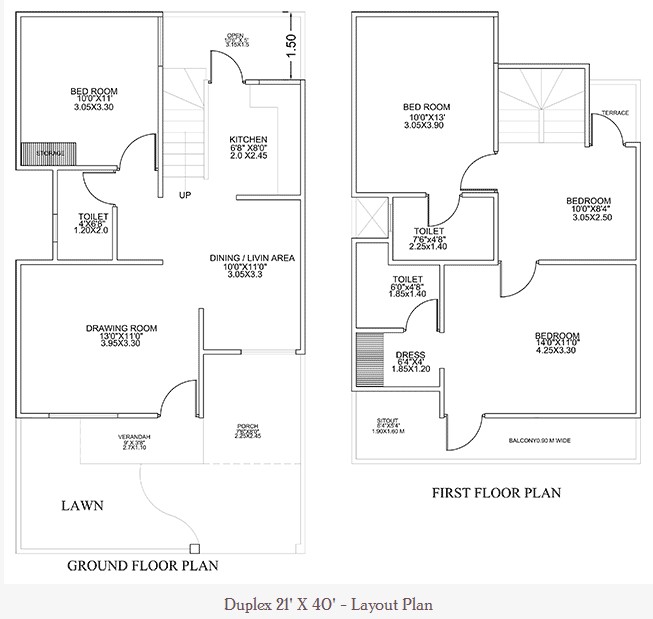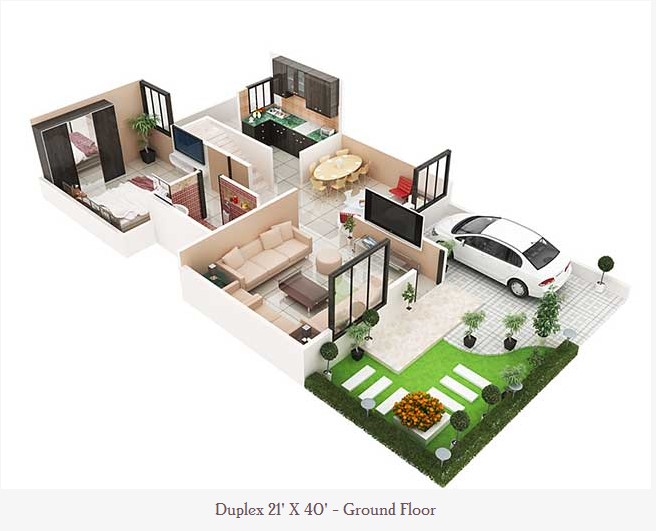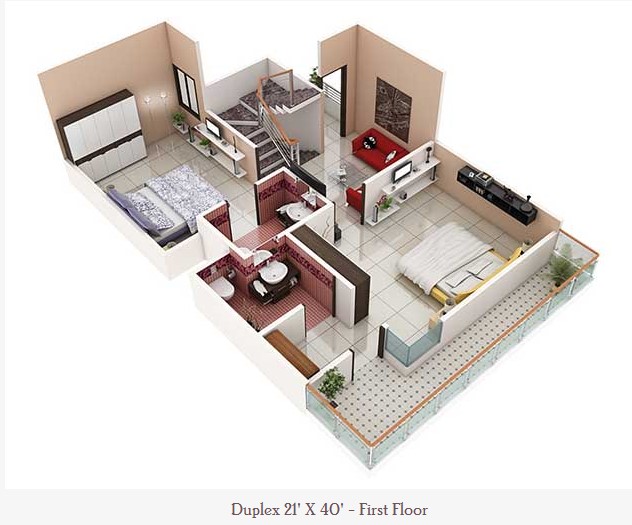


Image credit:sanskaarpanache.com
General Details
Total Area : 840 Square Feet
Total Bedrooms :3
Type : Double Floor
Style : Modern
Specifications
Ground Floor
Number of Bedrooms 1:
Bathroom : 1
Living Room
Dining Room
Sit out
Car Porch
Kitchen
Hall
First Floor
Number of Bedrooms : 3
Bathroom : 2
Balcony
21 feet by 40 feet Home Plan Everyone Will Like
If you are looking for builders then just is the part of our construction projects. And, trustus after joining us you will be perfect partner as your home builder. Being an experienced company we understand that there are some important parallels in the annals of the Indian construction field which works only for the success of trail blazed by the dedicated members of our team. Over the same year of establishment we have emerged as one of the most progressive and now we have huge numbers of clients.. The reason behind this success is our commitment as we have stayed true to our commitment to make a better world by transforming barren tracts in landscaped green belts.
It is a very nice plan with 21 feet by 40 feet home plan with double floor and distinctive design. Our design is beautiful and amazing that will really make you feel satisfied totally. Here, under this plan you will get well designed dining room, living room, kitchen, bedroom attached with kitchen. Our plan including this are the perfect symbol of modern techniques as well as. So, don’t miss this golden this change otherwise you may have to repeat that why you waste this golden and nice chance to make your own house.














