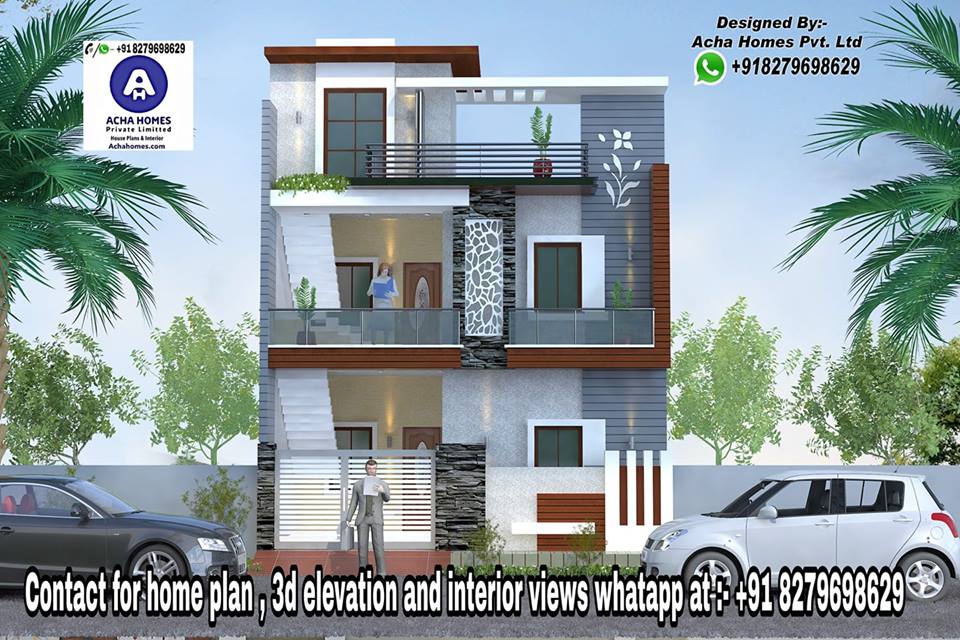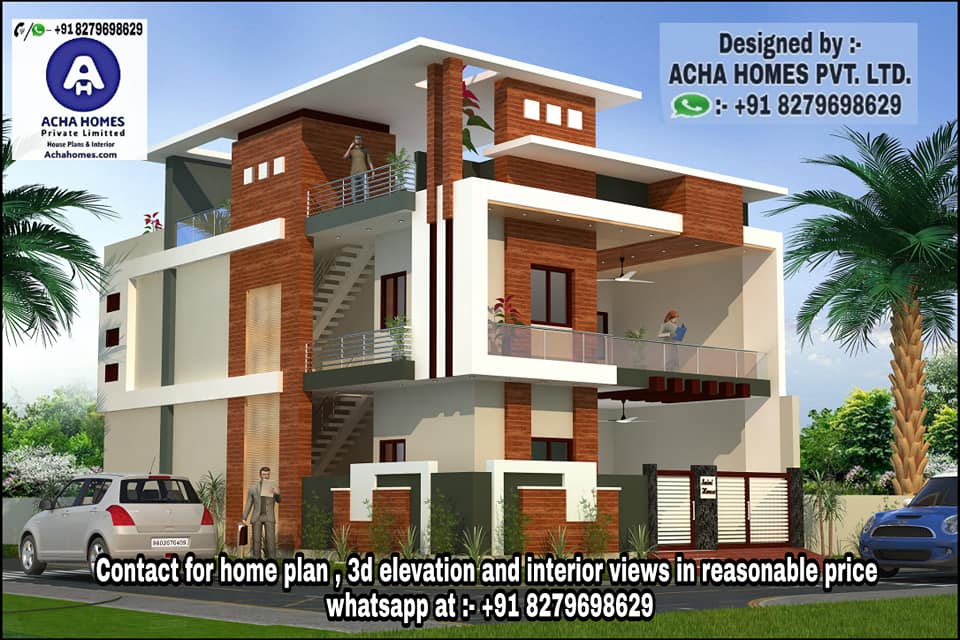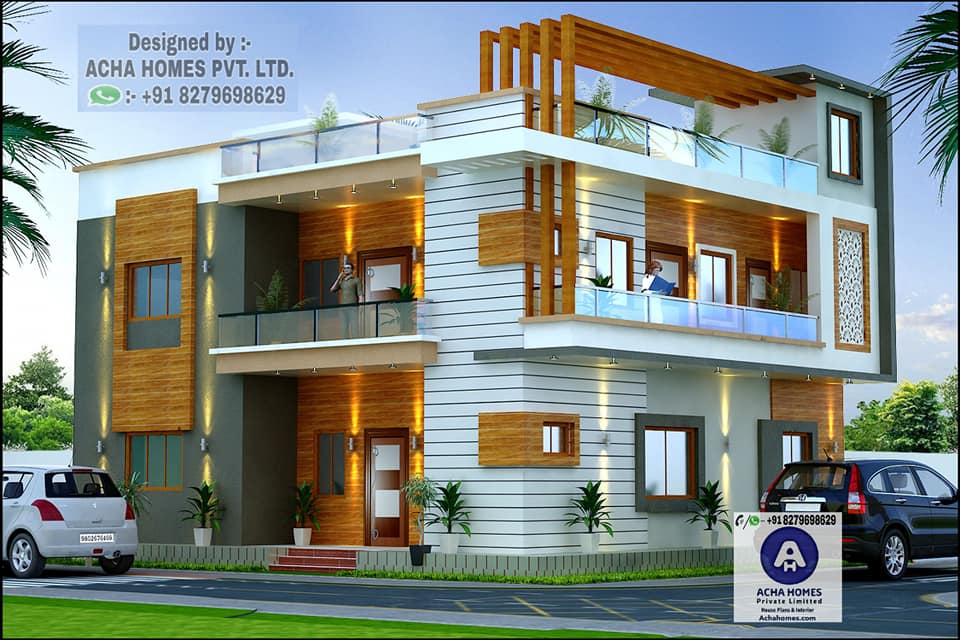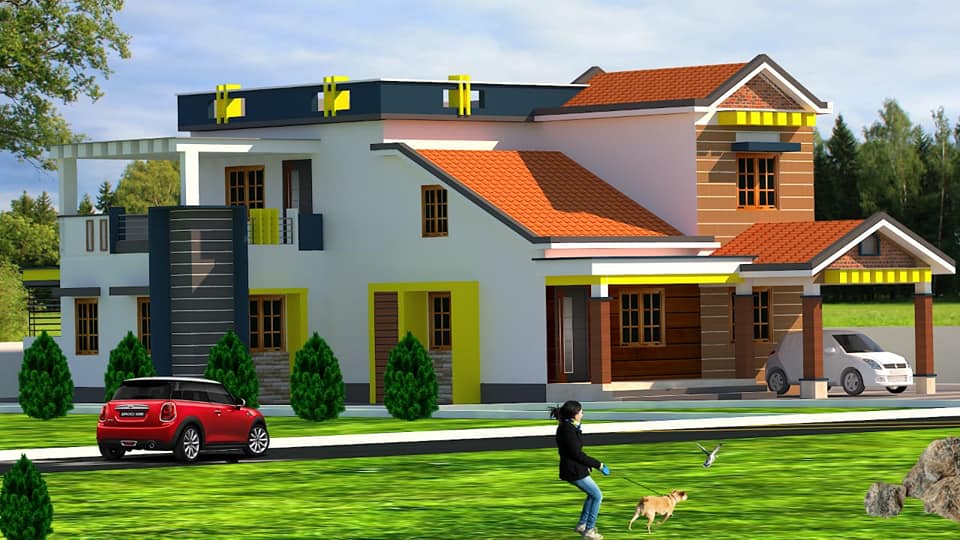
Best Modern House Plans in India (2019)
Planning a house is never been an easy task. You have to think a lot before reaching to the answer which plan will be most suitable for you and your family.
With changing times, house plans are changing too. Modern House Plans are being created and the old ones are being outdated. So Its better to choose a plan that is modern as well as fits into your needs.
To help your choose the best plan for your family, we are writing this article to share ideas of the Modern Indian House Plans.
But before we throw light on Home Plans, it would be better to know the basics.

What is a Home Plan?
Home Plan or House Plan is like a map that is designed by Engineers or Architects to be sure about what kind of house and what facilities their client want in his/her Dream House.
Home Plans in India-
There is a variety of ways in which Indian Houses could be made. Some are out of trend in them while some are contemporary. So lets discuss what are them now.

5 Best Modern House Plan Ideas in India
These are the some of the best modern or contemporary home plans in india to build your dream home.
- Two-Storey Home Plan
Dimensions- 50*60
Area- 3000 sqft
Style- Modern
Includes-
Living Room
Dining Room
Sit Out
Carch Porch Kitchen
Store Room
Work Area
Price- As per your requirements.

- One Storey Home Plan:
Dimensions- 50*60
Area- 3000 sqft
Style- Contemporary
Includes-
Living Room
Dining Room
Sit Out
Carch Porch Kitchen
Store Room
Work Area
Price- As per your requirements
- Two Storey House Plan:
Dimensions- 30*50
Area- 1500 sqft
Style- Modern
Includes-
Living Room
Dining Room
Sit Out
Carch Porch Kitchen
Store Room
Work Area
Price- As per your needs.

- Triple Storey House Plan:
Dimensions- 20*56
Area- 1120 Sqft
Includes-
Living Room
Dining Room
Sit Out
Carch Porch Kitchen
Store Room
Work Area
Price- As per your needs.
- Two Storey House Plan
Dimensions- 30*60
Area- 1800 sqft
Includes-
Living Room
Dining Room
Sit Out
Carch Porch Kitchen
Store Room
Work Area
Price- As per your needs.
Things to mind before choosing a House Plan:
There are too many house plans available in market, but which one would be best suit for you. To decide so these are some rules you must keep in mind.
- Choose the plans as per your requirements. If you are a small family, it would be better to go with one storey house. If you are a big family or want more space, you can also choose the double or triple storey.
- Be sure about what facilities you want to be present in your house. How many badrooms you need? Is there any need of Verandah? How big you want your Kitchen and Dining space to be? Ask such questions to yourself and you will soon get the answer.
- Do you need extra facilities like parking space and all. If it is the case discuss it to your house planner.
- Also discuss the price clearly.
General Details
Total Area : Nil
Total Bedrooms : 3
Plot Size : Nil
Style : Modern
Plan Price : As per your requirements
Living Room
Dining Room
Sit out
Car Porch
Kitchen
Store Room
Work Area
Plan Package Include
- 2D Floor Plan
- 3D Floor Plan
- 3D Elevation
- Interior View
Delivery Time:within 3 business working days.For more information please contact me.
Whatsapp:+919567536049
Mail : [email protected]
Conclusion:
To choose best house plan for you, its better to do some research. In this article regarding modern house plans in india you did the same.
Contact us for discuss your house plan further!














