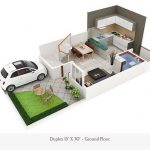450 Square Feet Double Floor duplex Home Plan
General Details
Total Area : 450 Square Feet
Total Bedrooms :
Type : Double Floor
Style : Modern
Specifications
Ground Floor
Number of Bedrooms : 0
Bathroom Attached : 1
Living Room
Dining Room
Sit...












