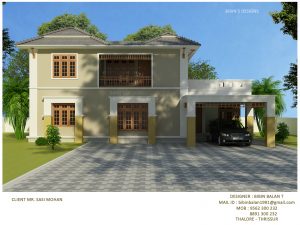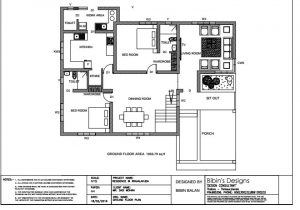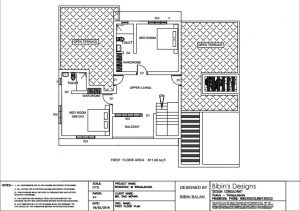
Everyone wants to get a beautiful place to live, work and spend whole life. Working in this field for years, we bring the designs aspirations to life for the people who want to have own home. As an experienced company we are able to maintain positive relationship with customer with our dedication and friendly nature. Customer focus is our main thing that we always carry while providing our service. At the heart of our construction service we are delivering the best quality of home building and this is the ultimate goal of our company. Here, customers can be assured totally about the quality of material and designs will be really very nice.
This is really very rare to get 2475 sq. ft. in just only 55 lakh. We are committed to our work and in this regard we promote only excellent designs and consider the wider impact on the country in which we work. Our company takes a proactive approach on all the plans to consult with end users and try to deliver something beyond of the people’s thought. That is why we have reputation not only for delivering what people need but providing an unrivalled level of work and service in the construction industry.

Specifications
Ground Floor is designed in 1664 Square Feet
Number of Bedrooms : 2
Bathroom Attached : 2
Living Room
Dining Room
Sit out
Car Porch
Kitchen
Work Area
First Floor is designed in 812 Square Feet
Number of Bedrooms : 2
Bathroom Attached : 2
Upper Living
Open Terrace
Balcony
















