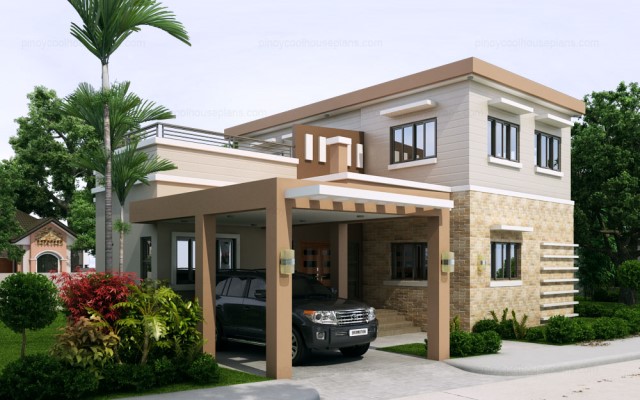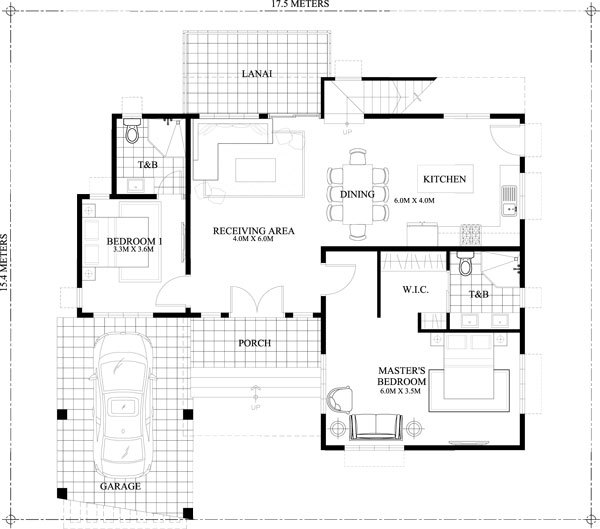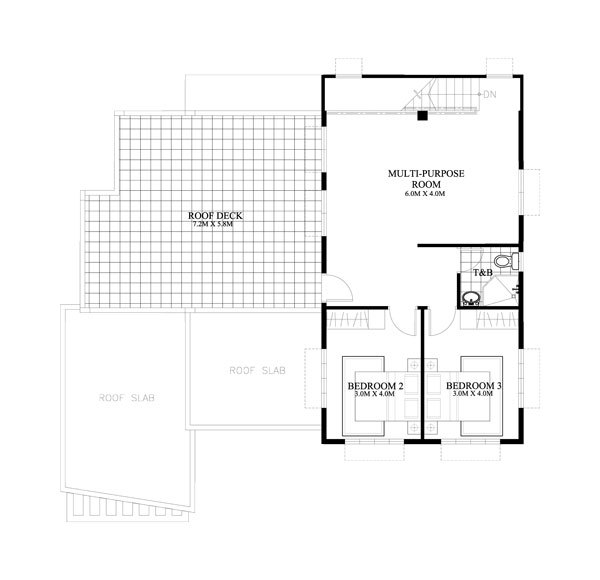
This is a compact design of house. But this design consists of all the required facilities.
The box type design gives the house a very beautiful look. The roof is in flat designed and included an open terrace with nice designed hand rail.
The wall of the ground storey is having some good designs and rail like structures. The upper portion of the wall is light colored. The total view gives a different look for the entire construction.
The front door is open to two sides. The car porch is enough spacious to accommodate a car. From verandah one can enter to the living area.
The master bedroom is very spacious and attached with modern type bathroom. The kitchen is also generous and has easy access from dining area. One more bedroom is available in the ground floor with attached bathroom facility.
The big specialty of this design is there is a multi purpose home is available in the first floor. That room is having enough space to use as per the requirements. A bathroom is available in the first floor which is having entry from this room. Two more bedrooms are available in the first floor.
There are total 4 bedrooms and three bathrooms available in this design. The total floor area is 253 sq mtrs and Lot size is 273 sq mtrs.
- Bedrooms: 4
- Bathrooms: 3
- Floor Area: 253 Sq.m.
- Lot Size: 273 Sq.m.
- Garage: 1
- Image Source: pinoyhousedesigns.com
















