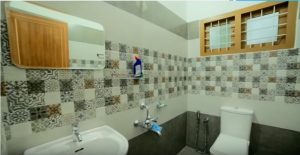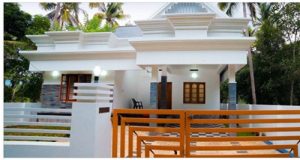
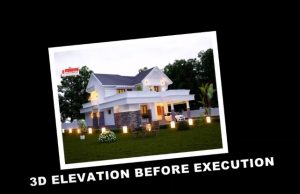
When you see the houses made by us that can be really look expensive but truths is something different actually they are made at very low cost. If you are looking for low cost home plans everyone will like then you are at right place, we can help you. With our background in designing skills, we have found some fundamentally issues that are the cause for higher cost. So, under plan what we did is that we include everything that are needed but exclude some extra costs and reduce and just make an affordable home so that everyone can buy his own home.
What you are waiting for, form your dream house into reality with one of the most recognized house building company in India. When matter comes about the quality then we want to make clear here that we do never compromise with the quality material to design and build house because this is the question of our reputation in market. Although we have enjoyed over years of success with home construction marketing but still we are totally focused on our service, as we are committed to continually improve processes and make our client fully satisfied. Because of our dedication our client always turns as ambassador for our company and we are developing with every passing day.
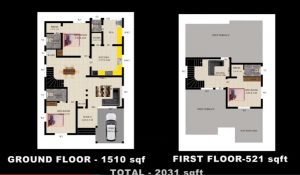
General Details
Total Area : 2031 Square Feet
Total Bedrooms : 3
Type : Double Floor
Style : Modern
Specifications
Ground Floor is designed in 1510 Square Feet
Number of Bedrooms : 2
Bathroom Attached : 2
Living Room
Dining Room
Sit out
Car Porch
Kitchen
Work Area
First Floor is designed in 521 Square Feet
Number of Bedrooms : 1
Bathroom Attached : 1
Hall
KITCHEN SIDE
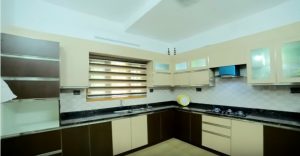
LIVING ROOM
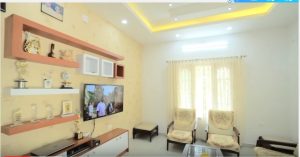
BEDROOM
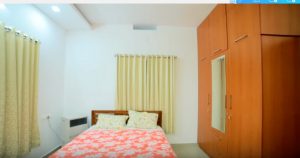
DINING ROOM
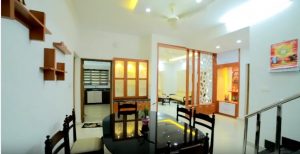
BATHROOM
