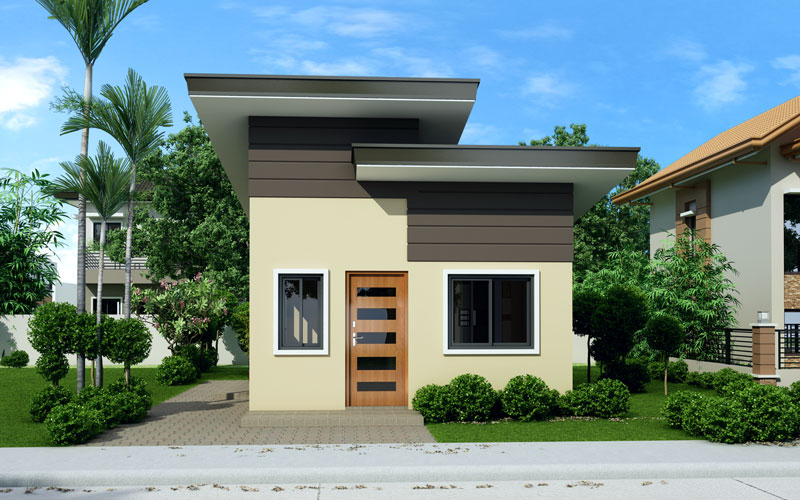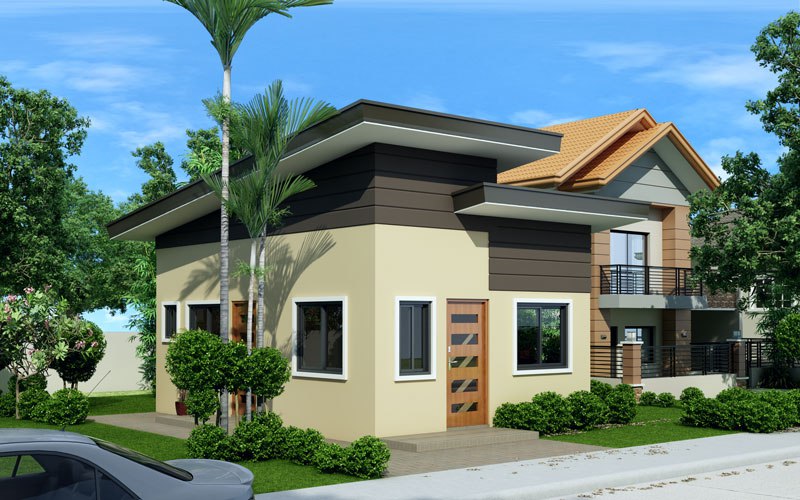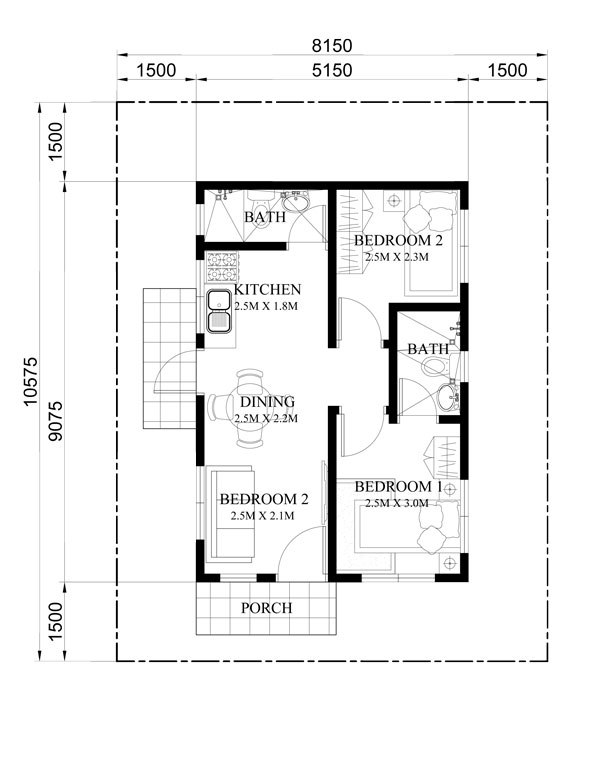
Owning a home is dream of many of us. But most of them got stuck in the big budget. So here we add the plan of a small home in a small budget. Remember this plan is for those who want to complete their dream in an affordable cost.
The total building is constructed in an area of 39 square meters only. The design of the house is box type with flat roof. The beige and grey color combination adds a beauty to the front side. No additional attachments or sit out is provided here for keeping the budget within the limit. The front door is made of wood having simple design.
Even though two bedrooms with attached bath facility is incorporated in this design. There is no separate wall or partitions constructed in between living room, dining area and kitchen. This is because to save money and space
In this design rear wall doesn’t have a door facility to outside. But this can be constructed according to the need of client. Also readymade room partitions can be placed inside if required which consumes not much space.
By keeping the garden beautiful with lawns and flowery we can add a charm to our cute house.
Image Source: pinoyhouseplans.com
General Details
Total Area : 419 Square Feet
Total Bedrooms : 3
Type : single Floor
















