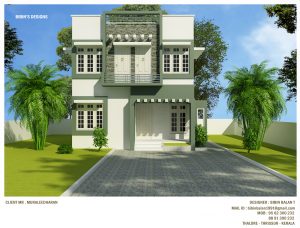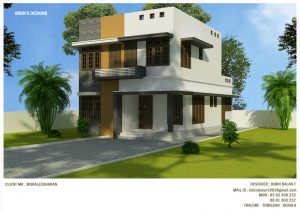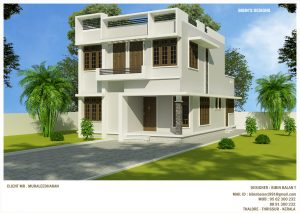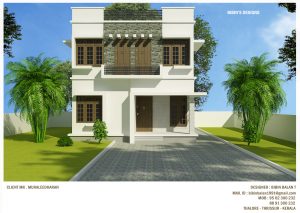




In India we know that own home is the realization of a dream, and we are proud that we have helped a lot of people to realize this dream with complete satisfaction. According to our business strategy trust is the most important thing and so we our whole working way pass through it and we take our every step with making trust in client. So, if you are looking for home plans then go forward with our modern house designs with 1371 square feet double floor contemporary home design including 3 bedrooms combination of attached bathrooms and also a common toilet. This is really an amazing combination of traditional and modern designs. This layout has an open ended living room area so the flow will be to the dining room and kitchen side without any partitions. A small area and wash area are also included with the kitchen.
Must say that we have worked from most luxury home projects to simplest and affordable home plans but we never compromised with the quality. As far as matter concern about the quality this fact that in the date of today we are redefining the quality and also latest technology. So, take our modern house designs concepts that are available with PDF plans.
Click here to free download pdf plan-FIRST FLOOR
Click here free download pdf plan-GROUND FLOOR
Home Plan Specifications
Construction Cost:30 lakhs
Total Square feet:1321sqft
Bedrooms : 3
Bathroom : 3
Living Room
Dining Room
Sit out
Car Porch
Kitchen
Work Area
Specifications:
Ground Floor is designed in 746Sq.Ft
- Living room
- Dining Hall
- 1 Bedrooms
- 2 Toilets
- Kitchen
- Stair
- PORCH
First Floor is designed in 625SQFT
- Balcony
- Upper living
- 2 Bedroom
- 2 Attached Toilet















