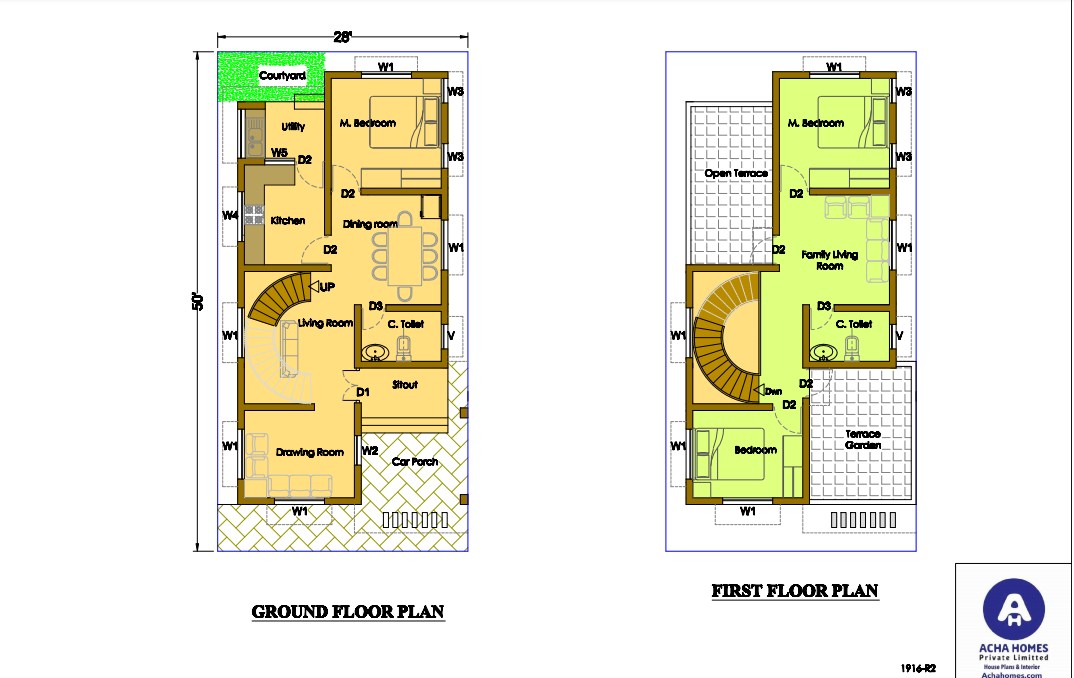An imperial, luxurious two-story apartment is a dream home that suits your lifestyle and is budget conscious, made by the top designers to fulfill all the needs and requirements of a multi-family. The friendly and the architectural designs complete your search of a house that is according to the needs of various family members of different age groups. You will fall in love with the beautiful and elegant design of the bedrooms on the first floor and the spacious dining cum living room on the ground floor. This duplex house plan has stunning interior designs with an open house concept with fewer divisions and ventilates with numerous windows.
General Details
Total Plot Area : 1400 Square Feet
Total Bedrooms : 3
Type : Double Floor
Dimensions:28 feet by 50
(ALSO READ:A 25 by 50 feet Plot for Two Family in a Semi-Detached House)
Why shall you choose us?
We provide you what you need and are happy to offer you the same in the posh location, using high-quality materials and above all it is pocket-friendly. The house plan is 100% Vaastu approved and the designs are prefabricated that can be customized according to you. Moreover, the expert designers and architects will provide you 24×7 supports for any assistance during construction until your final shifting to the house.

We will provide you with the following
To understand the proper construction of the house plan, we will provide you with the modern layout home plan, systemized furniture layouts, drawings of the doors, windows and the plan of the drainage and the electrical lines.
(ALSO READ:BASIC VASTU TIPS FOR 30 FEET BY 30 EAST FACING PLOT)
Porch, living and drawing room
Let us have a close look at the interior that enters from the porch area where you can park a car with a two-wheeler. The stairs will take you to the drawing cum living room with sofa arrangements and can accommodate more than 10 to 12 people at a time.
Kitchen, dining, a utility and a courtyard
Just opposite the living room, is the dining room facing the kitchen that is rectangular in size with enough space for wall cabinets, refrigerator and ventilates with proper windows. The kitchen takes you to the utility space where you can wash the utensils and keep the extra provisions. The utility will lead you down to the courtyard, which is a small garden for the inmates to sit and drink sips of tea in the evening.
(ALSO READ:Best 3 BHK House Plan for 60 Feet by 50 Feet plot East Facing)
Bedroom one, two, three and a toilet
The dining room takes you to one-bedroom at the corner and a toilet at the other end that is available for the guests with hall access. The stairs from the living room will take you to two more bedrooms on the opposite sides on the first floor that ensures proper privacy with excellent ambiance.
Family Living room and a toilet
The family living room and the toilet is in the midsection of the first floor where inmates can sit and relax after a tiring afternoon.
(ALSO READ: WHAT IS VASTU 22’X 27 ‘SOUTH DIRECTION HOUSE INCLUDING TIPS AND DIRECTION)
Terrace garden
An open terrace and the terrace garden are at the two corners, each facing the bedroom providing a wonderful scenic view. You can plant organic vegetables and fruits in the garden ensuring proper air and ventilation for the inmates.
Hence, we at Acha homes provide you the best house plans according to your needs and requirements. The synchronisation of the rooms provides a magnetic feeling toward the house with the best architecture at your service.














