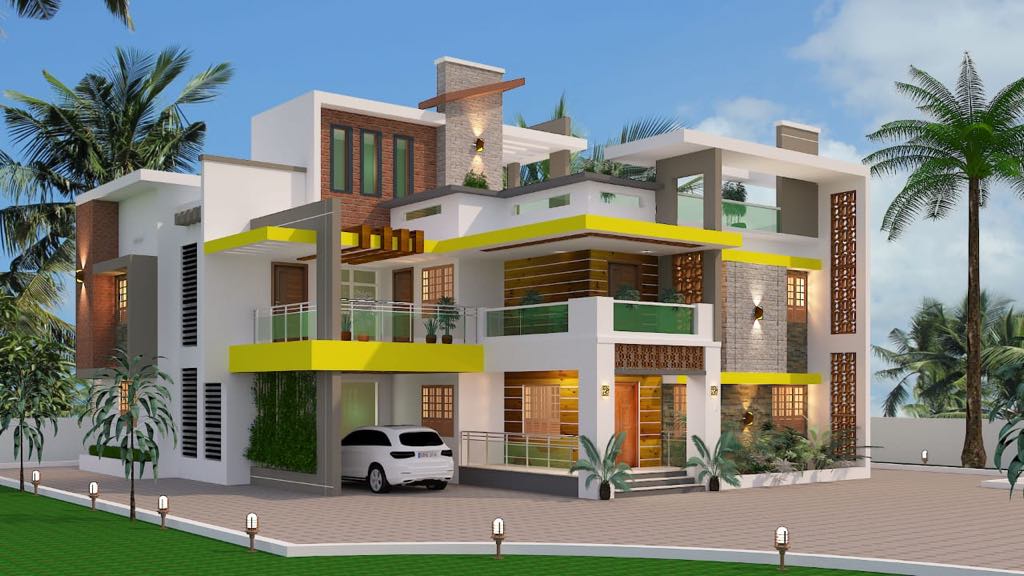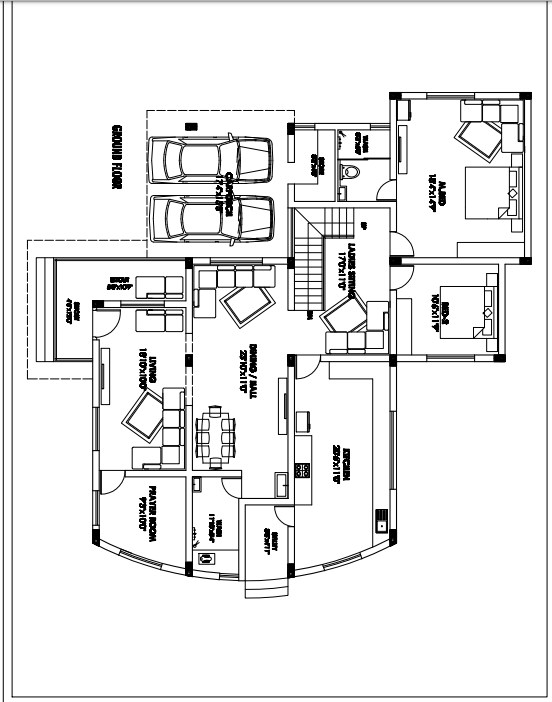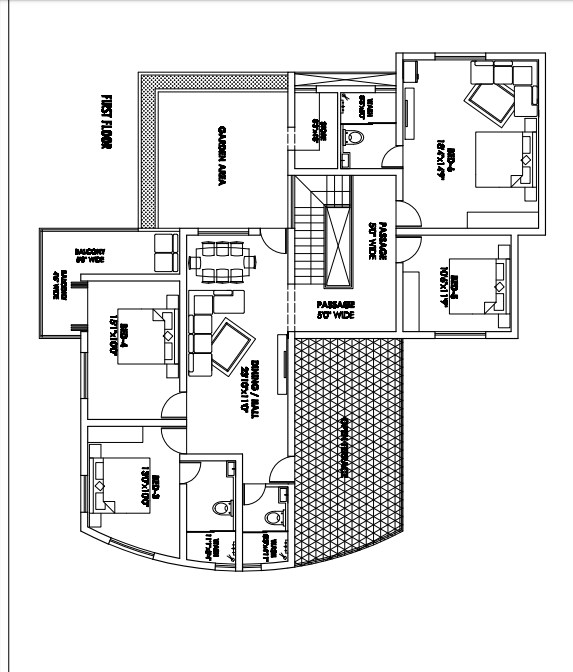Acha homes offer you home designs that are unique and exceptional from other residential dwellings. Designers work day and night to bring the best from the rest for their clients, and their continuous support had encouraged to do much better. It built your spaces into dream homes with all new model designs and home interiors. It gives lives to your bedroom, living room, drawing room, kitchen, bathroom, Puja room, kid’s room, and the study room. The connectivity and the proper alignment with all the places make your house feels good. Contemporary designs for the interiors are in demand, and the company follows the whole heartily. The credentials of the architects are outstanding in carrying out the plan accordingly and smoothly.

(ALSO READ:55 by 65 feet Duplex Dwelling House for two Households at North Facing)
General Details
Total Plot Area : 3000 Square Feet
Total Bedrooms : 4
Type : Double Floor
Designer contact no:+918147517691
Email:[email protected]
This plan excuted by ASIF,For more information contact the designer
The interior of the house
Now let us go into details of the plan, describing each section of the house so as not to leave any wastage space. The 3000 square feet homes offers you a big utility space for more than 12 member families under one roof.
Porch, living and dining hall
You enter the duplex house plan from the 17’4″ x 15’3″ porch where you can park two cars, few two-wheelers, and leaving sufficient place for back and forth the house. Adjacent, the porch area is the small 5’0″ x 10’9″ sit out space that leads you to the 18’10” x 10’0″ living room. The interior has beautiful carvings with a multipurpose crockery unit with a 10-seated sofa for the family. The corner of the living room has a small 9’3″ x 10’0″ prayer room that ignites with lighting and full windows. The open living room takes you to the 23’10” x 11’0″ dining hall with a big table for the family to sit together. At the side is the sofa arrangement in Indian style to accommodate the guests. The big wall opposite the dining table is the wall unit with television and the multipurpose display. A washbasin and 11’10” x 5’4″ toilet attached to the dining hall for the ease that uses by the house guests.

(ALSO READ:20 feet by 44 feet West facing Double-Edged Duplex House for two Families)
Kitchen
Ahead the dining hall is the 20’6” x 11’0” modular kitchen with wall cabinets in the two sides and a big granite counter top. The big kitchen has enough space for 3 to 4 people working at the counter. An 8’8″ x 4’11” utility is attached to the kitchen where you can keep the utensils for cleaning, thus keeps the kitchen clean always.
The two bedrooms
The center of the house has a 17’0” x 11’0” big space that is the women sitting arrangement. Here the house women can have small get together and parties privately. Beside are the 8’3’ X 6’0” wash and the toilet. The stairs that go to the first floor are beside the sitting arrangement for the women. The women sitting room takes you to the two bedrooms. Towards your left is the 18’4″ x 14’9″ master bedroom that is a huge one with a king-size bed and sofa seating arrangement at the corner. Besides, the master bedroom is 10’6″ x 11’9″ bedroom with a small double bed and wardrobes on the two sides.

(ALSO READ: Best House Plan for 2000 Square Feet as per Vastu)
The first floor
The stairs take you to the first floor that has two bedrooms, one side, and the other two bedrooms on the opposite side of the story. The 18’4″ x 14’9″ bedroom is a master bedroom on the first floor that is similar to the ground floor with a bed and the sitting arrangement. Another bedroom adjacent to the master bedroom is 10’6″x 1’9″ that is for the children. Just beside the master bedroom is 8’3″ x 6’0″ bathroom. Beside the toilet is the 8’3″x 4’5″ storeroom.
(ALSO READ: WHAT IS VASTU 22’X 27 ‘SOUTH DIRECTION HOUSE INCLUDING TIPS AND DIRECTION)
Bedrooms, storeroom, bathroom
The storeroom takes you to the big garden area. Adjacent to the garden is the big 23’10″x 11’0″ dining hall with two standard toilets at the corner of the dining table. The dining room takes you to the bedrooms that open the gates in the dining room. One bedroom is 15’1″x 10’0,” and the other is 13’0″ x 10’0″ with an open balcony at the corner of the bedroom. Beside the dining room is the spacious terrace. There is provision for drying the clothes, and extra activities are carrying over here. It is a very airy space, and inmates sit here for evening chitchat.
Now I have given the plan in detail that is design very significantly — each portion created by the interior designer, who is working with multinational brands. The latest models, innovative expert team, and Vaastu approved plans are ready for you. Contact me for any queries.














