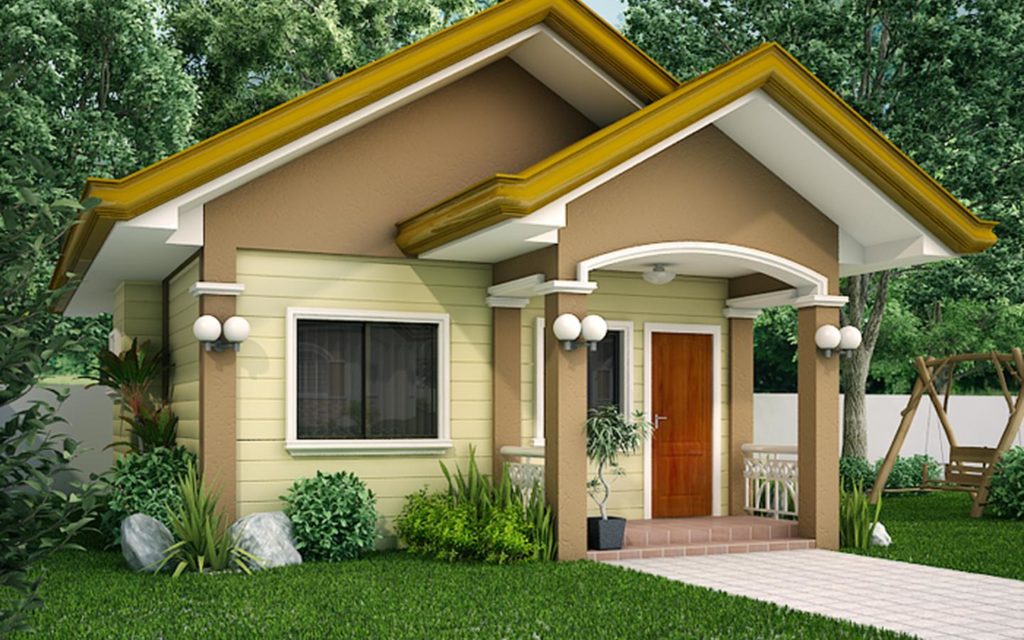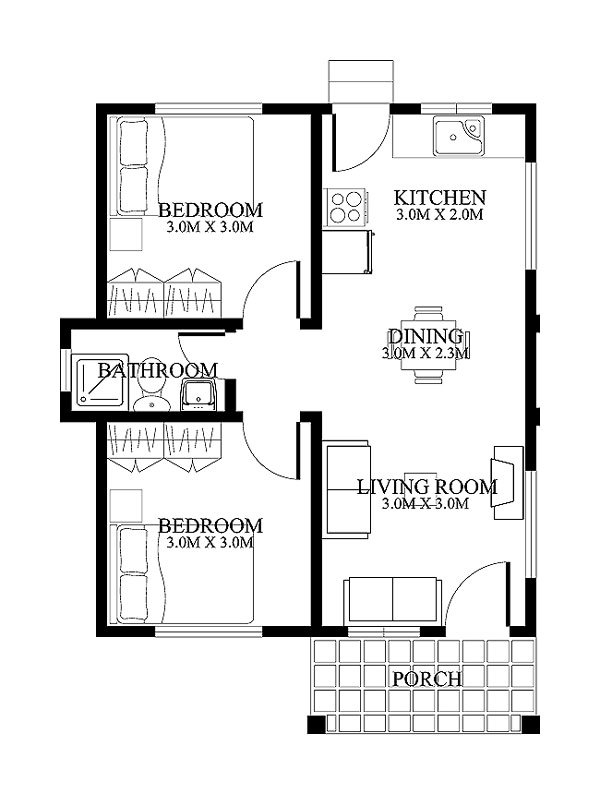
If you like to build a small and cute house for your small family (See Double Story Contemporary House Plan For Small Family)this design meant for you. The construction area and the facilities of the design are minimal but the design of this house will make you wonder in the first sight.
The roof is slope type and painted with an eye catching color. The walls have a perfect mixture of grey and cream colors. The completely glass made windows give an extra charm to the fascia of the house.
The entrance of the house is designed with a beautifully designed porch with two designed pillars. The front door (See Single Front Door Designs Ideas) is wooden crafted. Decorative lamps are fixed on the pillar that will make the home amazing in night time. Small designed handrails are occupied in the verandah (See Modern Verandah Designs Ideas)
.
The house is situated in the middle of a wonderful garden (See How to make a beautiful garden at home? Try these 8 Tips). The grassy carpet and the flowering plants will make you breathless in the first look. A hammock is designed in the garden to make your relaxing time more precious.
The house is having two bed rooms. The bathroom is sharing for both bed rooms. Kitchen and dining area comes in same line that makes your food serving effortless. The living room (See Best 5 Steps for How to Decorate a Living room) is spacious and equipped with contemporary amenities.
The floor area of the house is 48 square meters and the lot area comes 120 square meters.
Source: pinoyeplans.com















