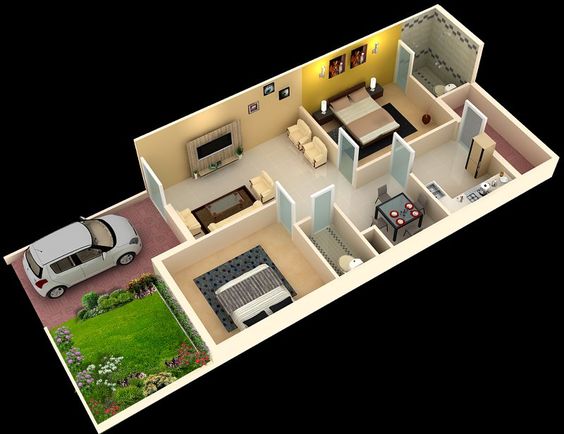
Get best floor plans, furniture layouts and sophisticated 3D presentation images instantly and efficiently. Lest us design beautiful rooms and projects for you online, and our experienced work and dedication will give you accurate result. Designers of our team work very hard to work out of drafting as well as drawing floor plans in order to deliver something some than your expectations. So, visualize the design that suited you best or if it is in your mind with our start of art rendering 3D visualization techniques. With our beautiful 3D home plan get professional interior design drawings online that will be available for you by just a touch of single button. You can be your own personal interior designer by testing different types of layout possibilities. Move your furniture like sofa, almirah or any other things visually and decide suitable place of each item. You can also change the size, color or texture of the furniture of the furniture to get the way you want to see your house. Create projects and realistic images for your multi uses take this beautiful 3D home plan everyone will like or we will help you selecting designs, furniture as per your desire and home.
General Details
Total Area : 700 Square Feet approximate
Total Bedrooms :
Type : Single Floor
Style : 3D model
Bedrooms : 2
Bathroom : 2
Living Room
Dining Room
Sit out
Kitchen
Work Area














