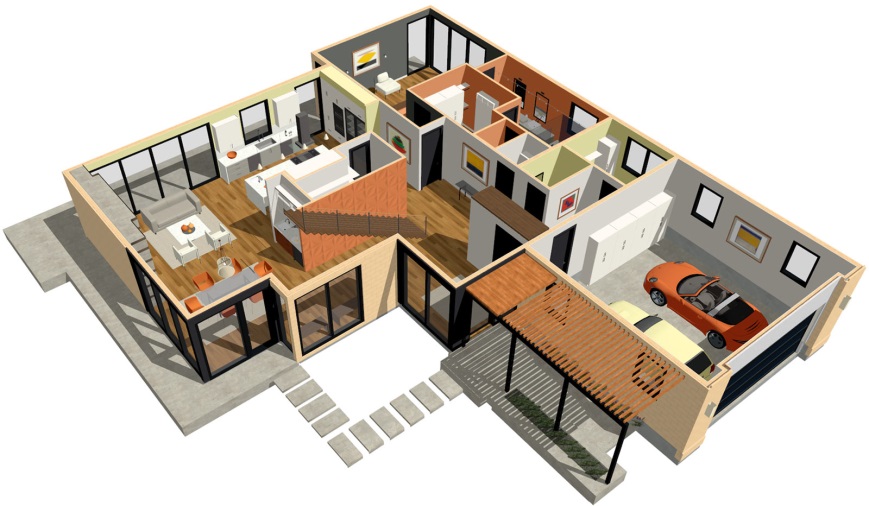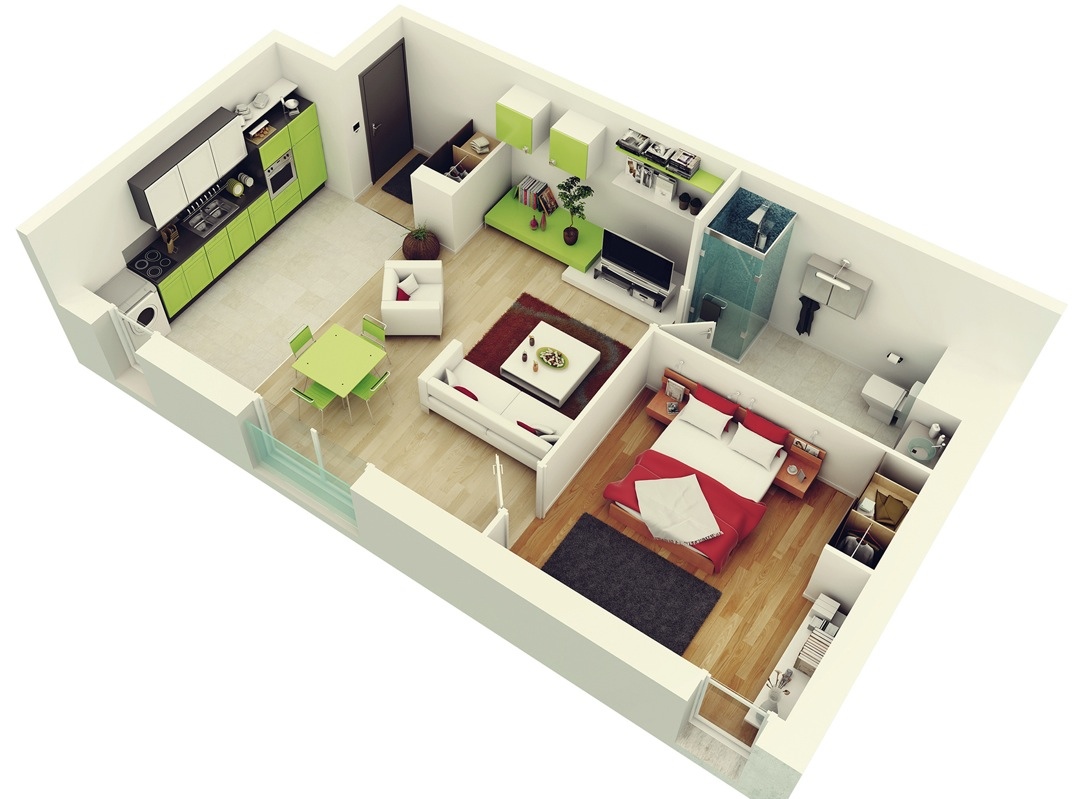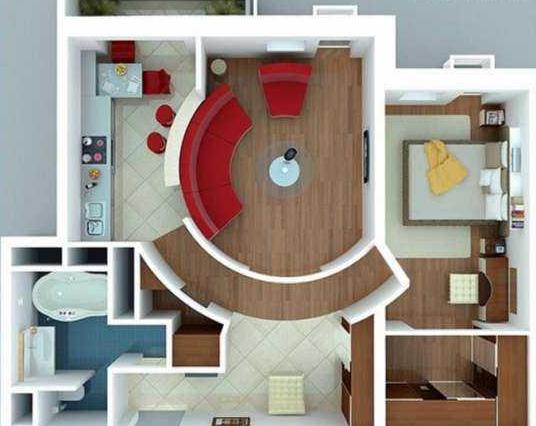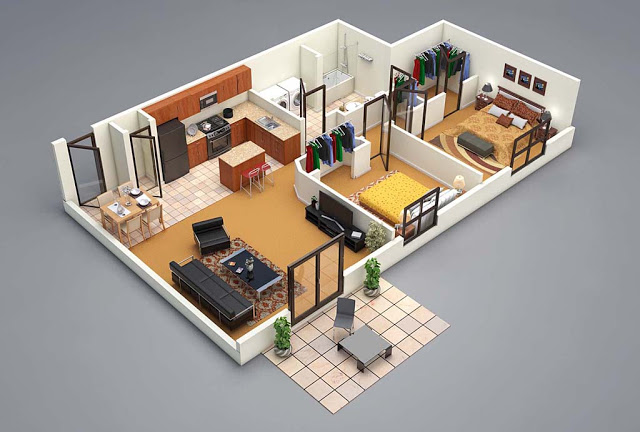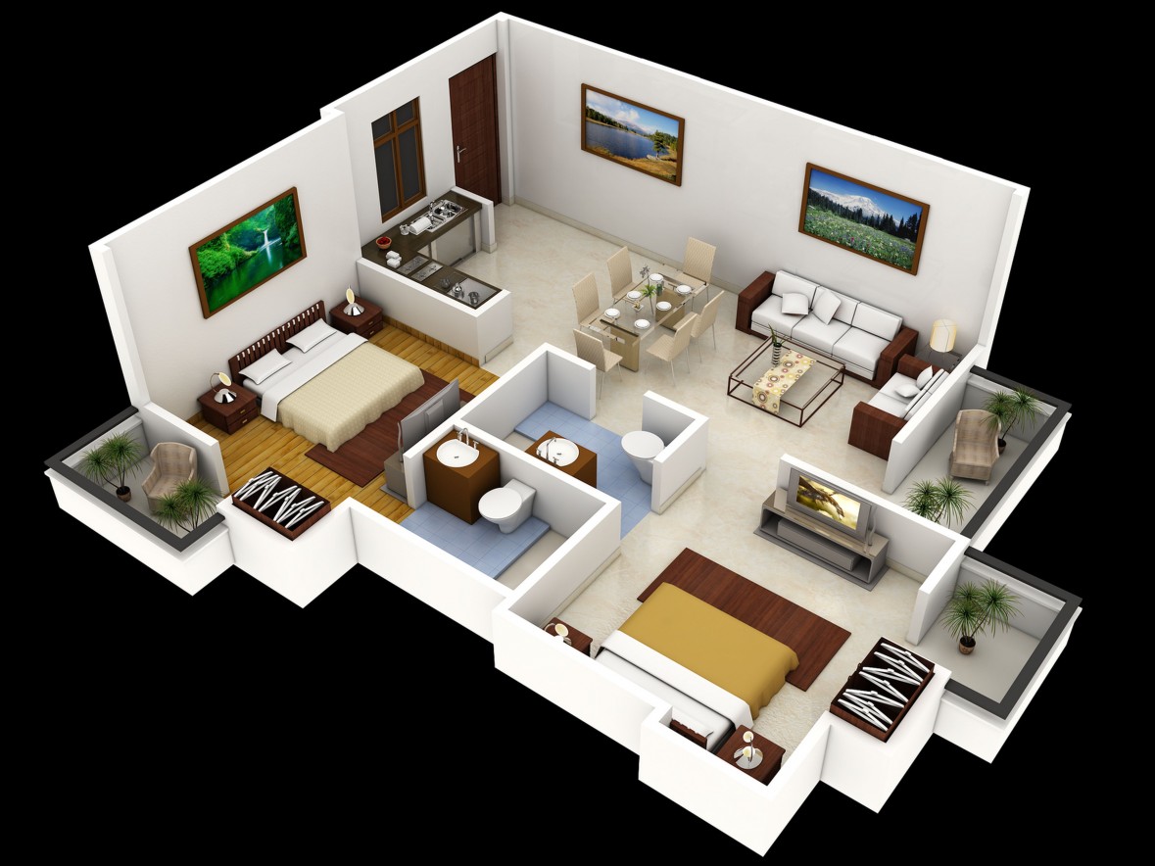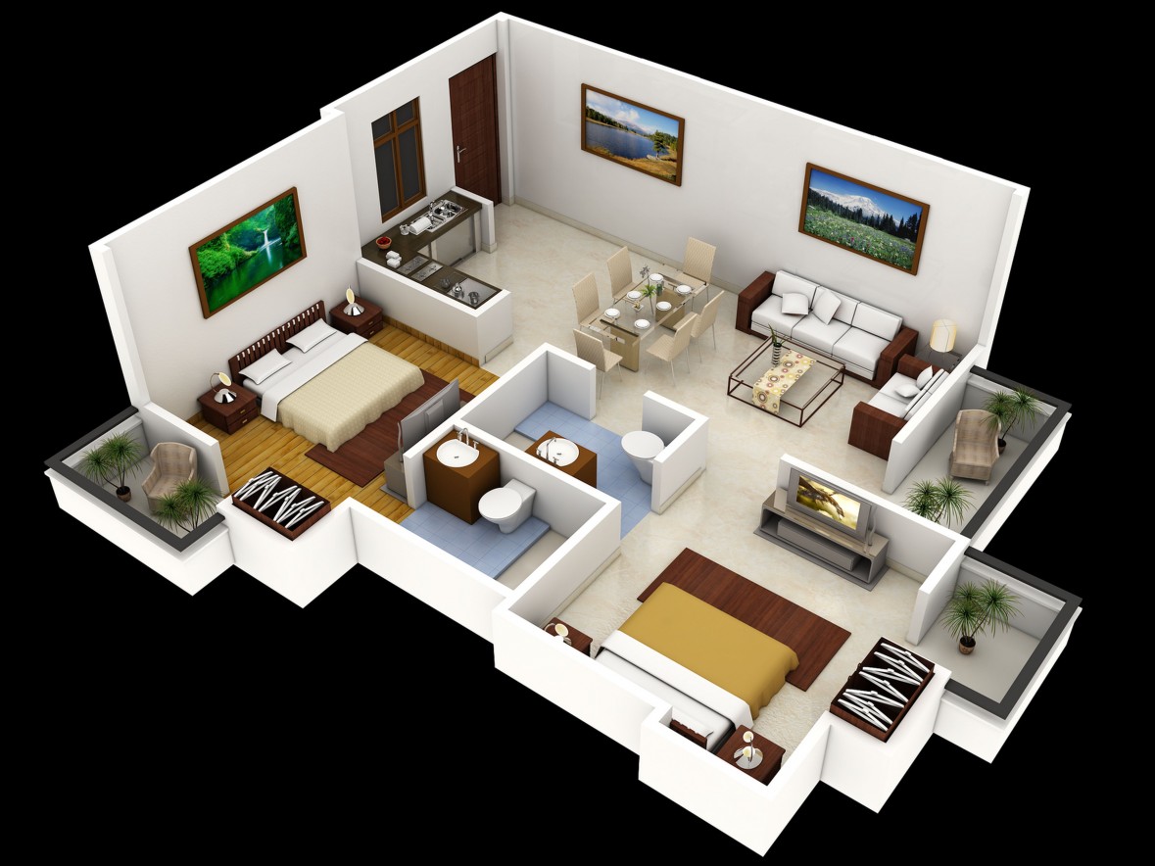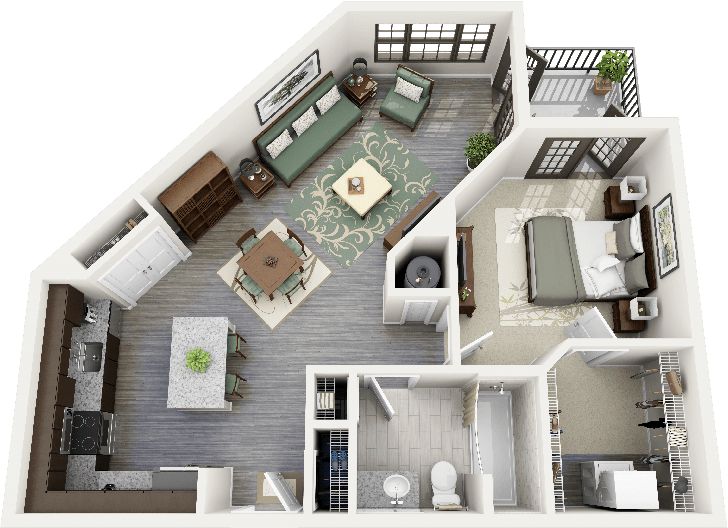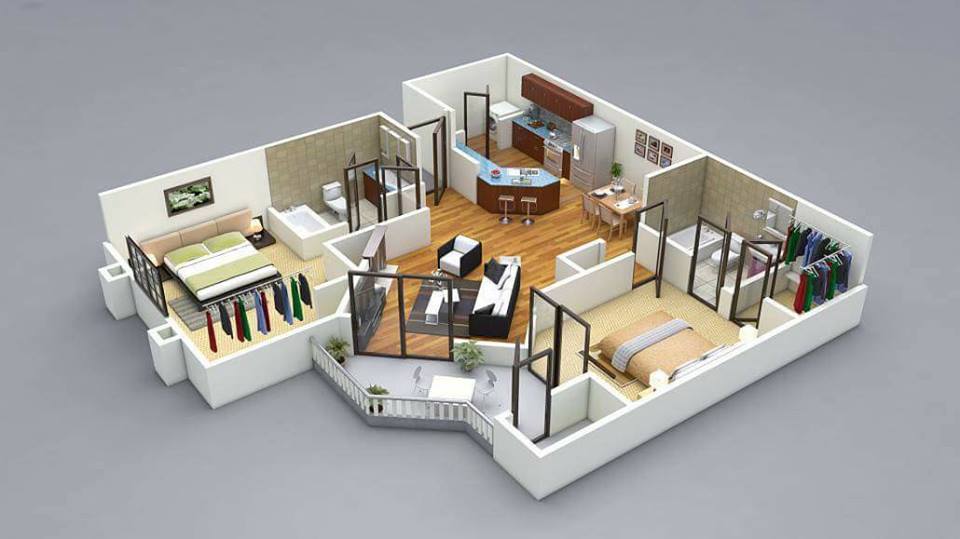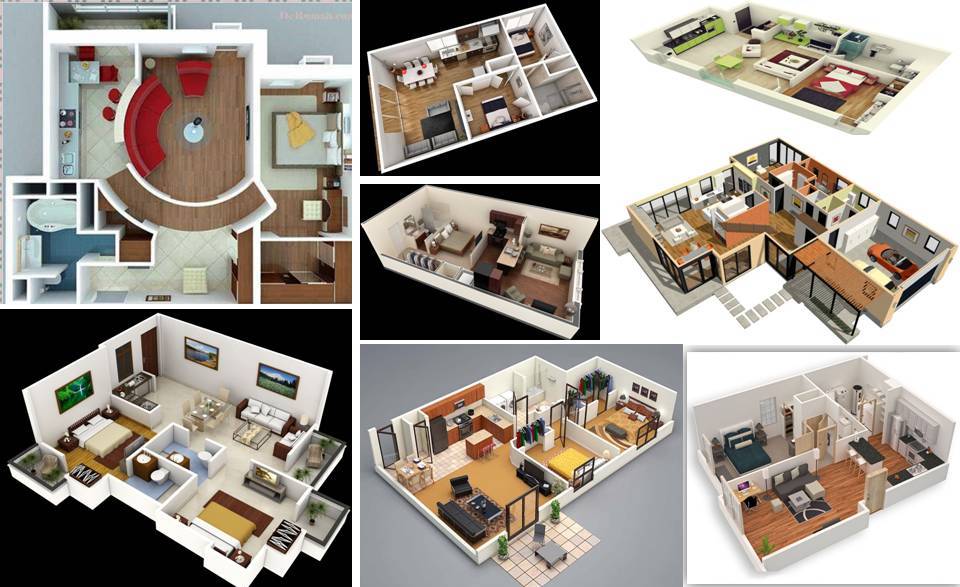
Here we present some outstanding small 3D home designs that will make you surprise. All the designs consist of all modern amenities. And all the facilities are incorporated in a reasonable area.
If you go through the designs you can find that the arrangements and usage of space make this so purposeful. Bedrooms are designed with well designed dressing area and specially designed wardrobes. In some designs separate area is provided for hanging dress even.
All bedrooms have attached bath facility. Shower cabins are also provided in some designs. The cots are designed contemporarily with small racks and boxes.
Seating arrangements are simple but modern. The color combination of interior items is perfectly matching with each other.
There are some special designs provided here that is slightly deviated from the traditional pattern. In these oval, triangle or circle shaped plan is designed with all modern facilities.
One of these designs is created in 1256 square feet with three bedroom facility (See 1250 square feet Kerala House Plan With Two Bedrooms). In such designs each and every room will get a classic touch due to the shape of walls.
Here the wardrobes (See 5 Modern Wardrobe Closet Designs Everyone Will Like) and walls are designed in a curved manner. Bedrooms having attached bath facility. The combination of dark – grey and white color tones make these designs stunning. Spacious car porch also provided in some of the designs.
Image source:decourunits.com
