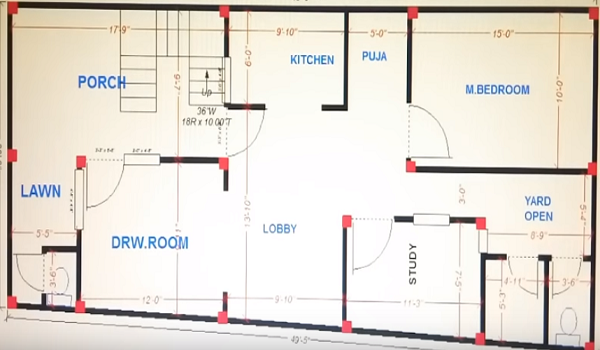A fulfillment of dream, owner’s pride.
The incredible floor plan of 1000 square feet facing towards the west is situated in the most posh and populated area of Lucknow. The floor plan is made keeping in mind all the basic necessities of the owner to be. It is designed and constructed by a very renowned house planner and a Vaastu consultant. The interior of the house is made well synchronized according to the Vaastu directions. As you go inside the house you will be enchanted by the magnetic charm and the dazzling finish of each and every corner of the house. The yard, the bedroom, the kitchen is all made very spacious and had left enough space for the wardrobes to be fitted in. The class of quality while dividing the house into different sections had been made very scientifically, taking even an inch into consideration. The making of the house was in other words in very safe hands and under a very knowledgeable mentor.
(ALSO READ: WHAT IS VASTU 22’X 27 ‘SOUTH DIRECTION HOUSE INCLUDING TIPS AND DIRECTION)
Total built in area
The floor plan is in total of 1000 square feet with 49’ and 49’5’’ north and south whereas 22’ and 20’ east and west most appropriately. Every inch has been calculated by the Vaastu consultant and accordingly divided into different rooms.
The beautiful lawn
As you enter the house, that is, towards the west there is a small lawn 5’ by 5’2’’ and 5’5’’ sq feet where you can make a small garden blooming with beautiful fragrant flowers.
The main entrance to the dream home
Just beside the lawn, is the main entrance in the North West. As you proceed from the entrance there is a 14’ by 11’ porch area where you can park a SUV car leaving enough space on all the four sides and also 2 motor bikes can be parked side by side.
Just besides the parking area there is a flight of stairs 3’ wide which will lead you towards the 1st floor.
(ALSO READ:BASIC VASTU TIPS FOR 30 FEET BY 30 EAST FACING PLOT)

The drawing room
Now we go from the porch area towards the drawing room which is in south west and is 9’11’’ by 12’ wide. This is the best place of the house where inmates can sit together at evenings for a small chit chat. There is enough sitting space for 8-10 people.
From the drawing room there is a lobby of 9’10’’ by 13’ wide which can be divided and made into a small private room by drawing curtains. When there is party or a small get together the curtains can be removed to give a better and a bigger place for 10-15 people.
Beside the porch, there is an open kitchen of 6’ by 9’10’’ where you can install a chimney, an oven, a refrigerator and other furniture too. It has enough space for one person to cook within her comfortable zone.
The aesthetic Puja room
Just beside the kitchen in the north east is the small puja room of 5” by 5” wide. This is perfectly spaced and made keeping Vaastu tips into mind which will wash away all the evil spirits from the house.
Master bedroom
Beside the kitchen, there is a 10’ by 15’ master bedroom which is very spacious keeping enough wall space for installing wardrobe and a dresser.
Children’s den, the study room
Just opposite the bedroom, is the study room which is 7’5’’ by 11’3’’ where 2 children can comfortably sit and study with 2 windows, opening one at the gallery and the other at the open yard. Beside the study is the 3’ wide passage or open yard which ensures proper ventilation in both the study room and the bedroom.
(ALSO READ:BEST HOME PLAN FOR 16 FEET BY 40 PLOT AS PER VASTU)
The most essential place is the 2 restrooms or the bathroom beside the study room where 2 people can use it at one time. It is a big bathroom divided into two for the inmates. There is one more bathroom in the lawn outside the house for the guests.
I conclude saying that the house is planned very appropriately keeping all the Vaastu tips in mind and using each and every inch of the house in such a way which not only makes the place spacious but also the perfect one. So, for this reason this house is the best choice that believes in Vaastu and is the perfect example of the modern house with all the spaces separately built with unique reasoning. Nevertheless, this is the place to be owned by a small family and that too in a very posh area of Lucknow.














