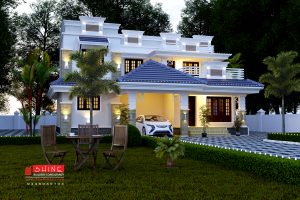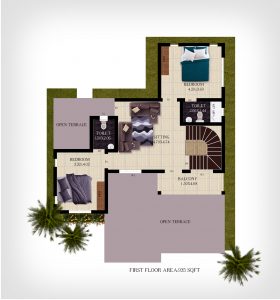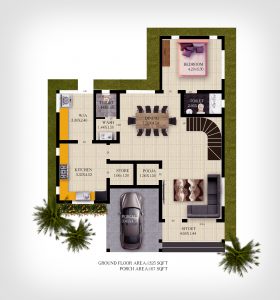


Ground Floor is designed in 1325 Square Feet
Number of Bedrooms : 2
Bathroom Attached : 2
Living Room
Dining Room
Kitchen
Work Area
First Floor is designed in 935 Square Feet
Number of Bedrooms : 2
Bathroom Attached : 2
Upper Living
Balcony
2260 Square Feet Double Floor Contemporary Home Designs
If you are looking for two storey house plan with car porch than our experienced team has the enough ability to deliver what you want and really this thing will make you fully satisfied. The knowledge and the expertise that our team has, make you sure that your project is complete with the highest standard. The quality of the designs created by our craftsmanship is regardless of the size and complexity of the projects. From the time of establishment we have been working with an aim to deliver seamless project management and some exceptional final output for the entire project we worked.
Armed with an extensive industry we design and build beautiful and truly tailored spaces in which our customer can survive with fully relaxation. Our group goes far beyond the normal functionality and utility in order to form beautiful and life changing function. We work extremely good job, and make all the problems solve with smooth way actually the is fact that we as construction company are in whilst of people. Not we but our history says that we have proven record of accomplishment and customer satisfaction. So, get ready to make you home, choices will yours and services will ours.
Architect – Shine C Chinnan
Mobile : +91 9447 730 104
Design & Plan Work














