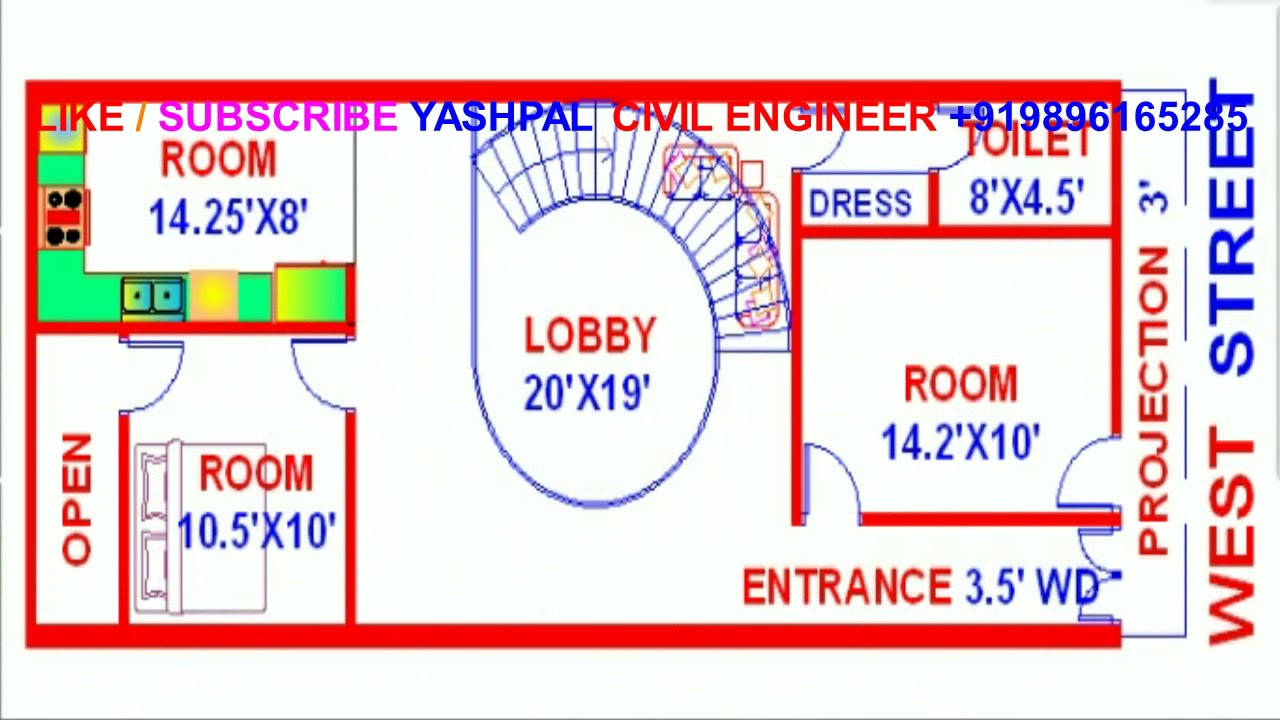
Total Area : 900 square feet
Total Bedrooms : 3
Type : Vastu west Face map 20X45
This plan is well executed by YASH PAL.For further details contact the designer.
Mob:9896165285
The vastu tip is one of the most important things that need to consider if you are going to build your home. Generally vastu specifics certain rule that we are providing some of the best vastu floor plans which are able to meet the parameter with the vastu perfectly. We are sure that our vastu map 20×45 west facewill be very beneficial for you. And these are created as per the plot size, direction as well as needs. You can have looked on some of the best vastu tips and select the plan that will suitable to your needs with the best possible use of vastu.
How to make home better place for live
Just make your surroundings a better plan to live in, just go to our vastu map 20×45 west face. With this you will get complete rules and regulations regarding the direction which you can select for your house. If you are interested in west facing homes then this vastu plan can be best choice for you. Every room and kitchen is placed as per vastu. So, browse vastu map 20×45 west face and get your best choice, trust us with our home plans you will never be disappointed.














